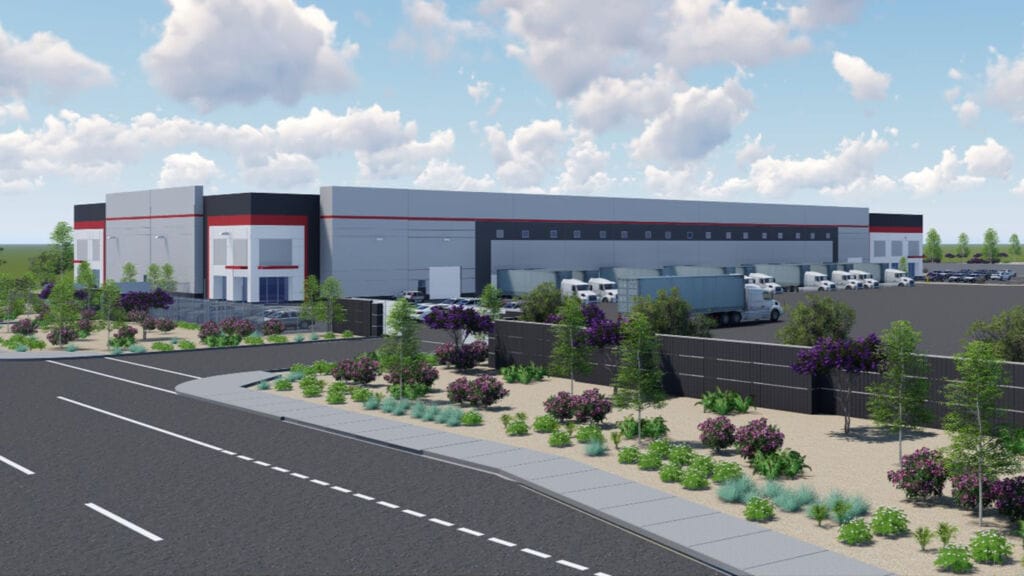This week, ViaWest Group broke ground on the final phase of ViaWest’s Goodyear Crossing Industrial Park. The Class A industrial complex is located near Phoenix-Goodyear Airport on the southwest corner of Sarival Avenue and West Elwood Street. The celebration was attended by Stevens-Leinweber Construction, the City of Goodyear, and other important project partners.
This is the fourth and final structure that ViaWest will construct at the project, which will comprise four buildings and about 500,000 square feet when completed. The 86,875-square-foot Phase II, like the other buildings in Goodyear Crossing Industrial Park, is designed to fill a void in metro Phoenix’s mid-size industrial inventory.
Also Read: US$100 million Mercury practice facility unveiled, Phoenix
Goodyear Crossing Industrial Park Phase I has a 284,290-square-foot Building A, a 68,154-square-foot Building B, and a 58,473-square-foot Building C totaling 415,000 square feet. All three of these buildings were pre-leased by September 2022. They are presently entirely filled by four national and international tenants. These are Paramount Global Surfaces (144,000 square feet), BC Recycling Asset Recovery Solutions (140,000 square feet), R Restoration LLC (68,000 square feet), and Georg Fischer (58,000 square feet). Additionally, Phase II structure includes 32′ clear height, 15 dock locations and clerestory windows. Furthermore, 2,000 square feet of speculative office space, and ample electricity and parking. It also has almost three acres of garden space.
More on the Goodyear Crossing Industrial park
Goodyear Crossing Phase II is located in an Opportunity Zone, which provides capital gains tax breaks. It’s about three miles south of Interstate 10 and the Loop 303 intersection. It is north of State Route MC 85. The Port of Los Angeles is a six-hour trip away.
Phase II construction is in underway, with completion scheduled for Summer 2024. Stevens-Leinweber Construction is the project’s general contractor. McCall & Associates is the design architect, while K & I Architects & Interiors is the construction architect. Kaeko works as a civil engineer.

