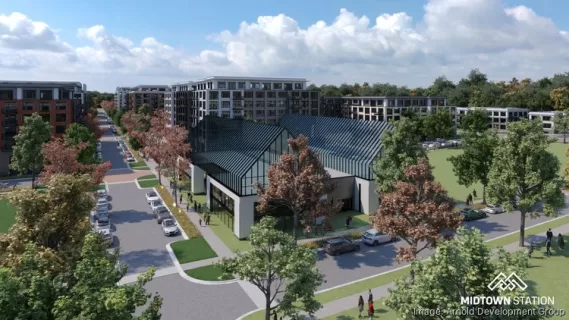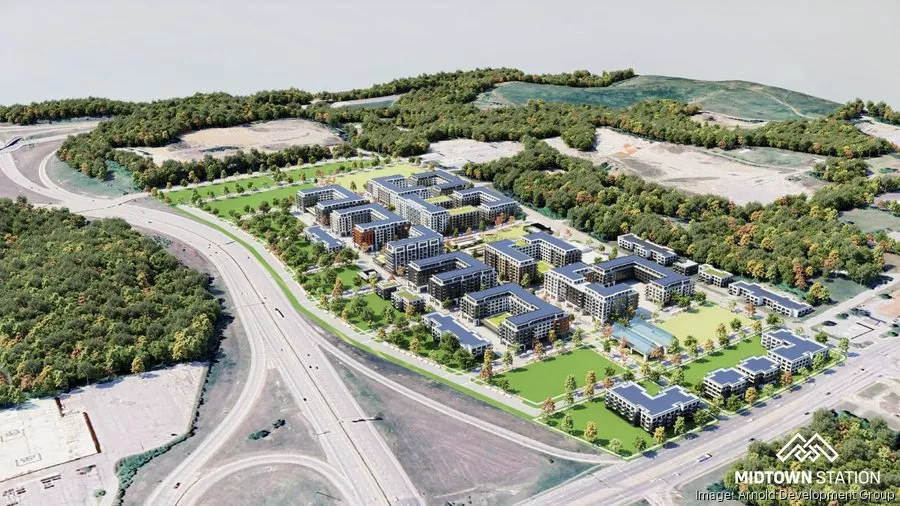Eastside Innovation, based in Kansas, plans to redevelop the old Indian Springs mall site into a mixed-use development called Midtown Station. The project is led by co-developers Erik Murray, CEO of Oak Impact Group, and Jonathan Arnold, principal at Arnold Development Group.
The $700 million plan will cover the 45-acre former mall site and 45 additional acres to the south, including:
1,475 apartments
280,910 square feet of retail
2,900 garage parking spaces
250 surface parking spots
63 single-family homes
150 townhomes
168-room hotel
31,842 square feet of meeting space
18,085-square-foot grocery store
Two greenhouses totaling 15,934 square feet
The developers will partner with Keystone Innovation to create a 31,842-square-foot innovation campus, with potential expansion to 150,000 square feet.
“It’s a third place for entrepreneurs, from clean tech to creative industries,” Murray told the UG. “They will have podcast studios, event space, and office space for up-to-coming businesses that want a co-working environment.”
The Indian Springs Mall development will take about a decade to construct. Arnold emphasized creating a lifestyle-focused village where residents can engage in various activities.
The site includes mixed business and commercial zoning, with single-family homes to the west, Interstate 635 to the east, and commercial spaces along State Avenue to the north.
Read also: $1.2 Billion Lakeforest Mall Redevelopment Project, Gaithersburg
Is Indian Springs Mall closed?
Indian Springs Mall closed its last anchor store in 2001. After demolition in 2016, the property now hosts a transit center, police department, and aging agency.
Murray plans to concentrate the highest density at the site’s center. Single-family homes and townhomes will line the west perimeter. Outside The Box Developers will build greenhouses north of the innovation campus.
“We will grow the equivalent of 400 acres of annual crops, providing healthy food to our communities,” Murray said.
The project will include shops and stores, along State Avenue. Will also have shops as well as dining places and apartments in the central area with high density housing options available from upscale residences to more budget friendly choices, at 30 to 50 percent of the Area Median Income (AMI).
In the Central Green vicinity farmers markets and community gatherings will take place enough. Fire destination, to the east will hold a 168 room hotel with space for meetings. While low density residences and a daycare owned by a minority group are set to grace Tauromee Avenue. A lush green area will serve as a buffer, between this development and I. 635.Southern part of the region will feature a microgrid well.
The UG selected Eastside Innovation after a competitive process. County Administrator David Johnston noted the Indian Springs Mall redevelopment project should attract additional investors to develop nearby areas.
The project sits in an established tax increment financing district. Murray indicated the team will seek a TIF agreement similar to the previously approved Scavuzzo’s Foodservice Co. facility plan.
Read also: Eastland Mall Redevelopment project gets tax incentives and funding
The Midtown Station development team includes:
Mynt Systems
Continental Consulting Engineers Inc. (civil engineer)
WSKF Architects
Stantec (landscape architect)
The UG Economic Development and Finance Committee expects to review a development agreement in February.

Indian Springs Mall Redevelopment (Midtown station): Project Factsheet
Kansas City, Kansas
Project overview
Location: Former Indian Springs Mall site
Total Area: 90 acres (45-acre mall site + 45 acres south)
Total Investment: $700 million
Timeline: 10-year build-out
Development Type: Transit-oriented, mixed-use village
Development team
Lead Developer: Eastside Innovation
Co-Developers:
Civil Engineer: Continental Consulting Engineers Inc.
Architect: WSKF Architects
Landscape Architect: Stantec
Read also: San Jacinto Mall Redevelopment Project in Baytown, Texas
Indian Springs Mall redevelopment project major components
Residential
1,475 apartments (mix of luxury and affordable units at 30-50% AMI)
63 single-family homes
150 townhomes
Commercial
280,910 sq ft retail space
168-room hotel
31,842 sq ft meeting/convention space
18,085 sq ft grocery store
Innovation campus (31,842 sq ft, expandable to 150,000 sq ft)
Read also: Plans unveiled for US$ 1bn redevelopment of Southland Mall in Miami
Sustainability Features
Two greenhouses (15,934 sq ft total)
Equivalent to 400 acres annual crop production
Solar microgrid (southern portion)
Green buffer zone along I-635
Parking
2,900 garage spaces
250 surface spots
Indian Springs Mall Redevelopment: Zoning & incentives
Current Zoning: Mixed business and commercial use
Tax Incentives: Located within existing TIF district
Development Agreement: Under review (February 2024)
Project Phasing
Initial Development: Central Green area (north of Anne Street)
Subsequent phases to follow over 10-year period
Read also; South Hills Mall Redevelopment Project, Cary

Leave a Reply