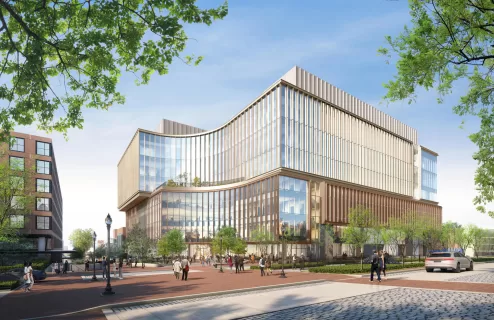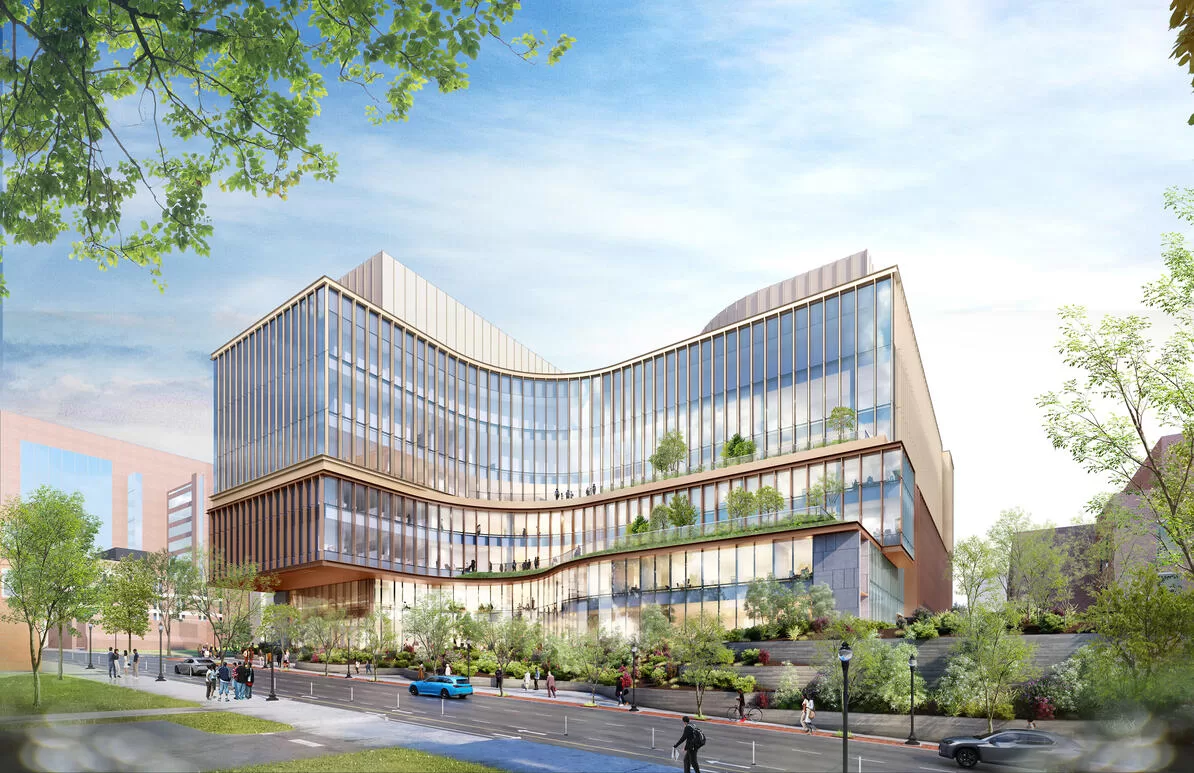Today, the latest schematics for a new Life Sciences Building at the Johns Hopkins East Baltimore medical campus have been presented to the Baltimore City Urban Design & Architecture Advisory Panel.
Dozens of scientists from around Johns Hopkins are working in concert with the Johns Hopkins architecture and planning staff and with the award-winning, Boston-based architects Payette to develop a center focused on technology-driven basic biomedical science that will bring experts across the School of Medicine, the Bloomberg School of Public Health, the Krieger School of Arts and Sciences, the School of Nursing, and the Whiting School of Engineering together under one roof.
It is the bedrock of all advancement in contemporary medicine. Examples are it makes tools that cut DNA, studies how molecules work together in biological processes, and develops gene therapies and treatments of human diseases.
US $350 million UMass Chan Medical School research and education tower unveiled
John Hopkins East Baltimore Location
It will sit at the corner of Monument Street and Broadway, remaining within the current Johns Hopkins campus area. It will replace Hampton House, Reed Hall, and the Denton A. Cooley Center. What’s more, this complex will replace old buildings used for biomedical research at the East Baltimore campus.
The Life Sciences Building will establish an environment for the basic disciplines of biomedical research. In ways, this research would, in turn, aim at rapidly developing technologies in imaging, artificial intelligence, and genetics that help scientists make some factual discoveries faster than ever.
Scope
The facility will be approximately 500,000 square feet with six levels of laboratory and meeting space. It will be the hub for six new “scientific neighborhoods” that connect scientists in related fields. It also will include five “technology hubs” to support scientists with new scientific technologies to advance biomedical research. The neighborhoods and hubs will designed and led by Johns Hopkins scientists. They will be developed as the building is being built.
 Renderings of the Johns Hopkins East Baltimore courtesy of Payette
Renderings of the Johns Hopkins East Baltimore courtesy of Payette
Michigan’s Henry Ford Hospital New Expansion Project Destination Grand
Construction Timeline
Work on the Life Sciences Building is expected to start in summer 2025 and is scheduled to continue until up to 2029. The architects and scientists for the past year have been working together to develop a flexible laboratory space. It will be divided for about 60 percent experimental work and 40 percent for scientists specialized in computation. There are over 1,200 lab benches for the total of 920 scientists involved in biomedical research.
Within the building, there will be collaboration spaces indoors and outdoors. Additionally, natural light throughout most of the building, a café, and meeting areas.
The Life Sciences Building will not only center on faculty-led research; it will also house many graduate students who are engaged in interesting biomedical research. Recent basic science discoveries at Johns Hopkins include: a look at heart tissue sent to space in search of new biological targets for treating breast cancer; unexpected findings from bacteria in freshwater lakes and soil that point to the development of improved antibiotics; the identification of a molecular pathway affected by UV radiation; and research into super-chilled brain cells to understand how an epilepsy drug works.

Leave a Reply