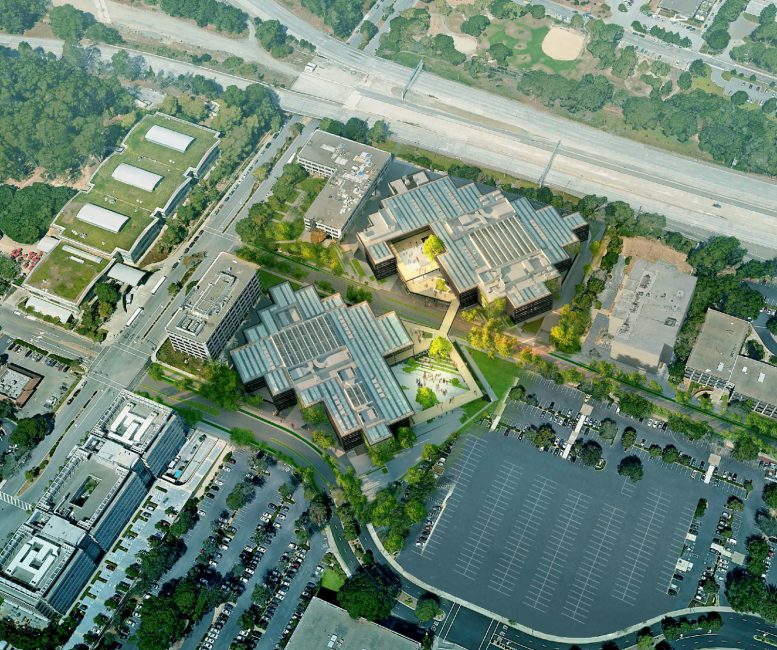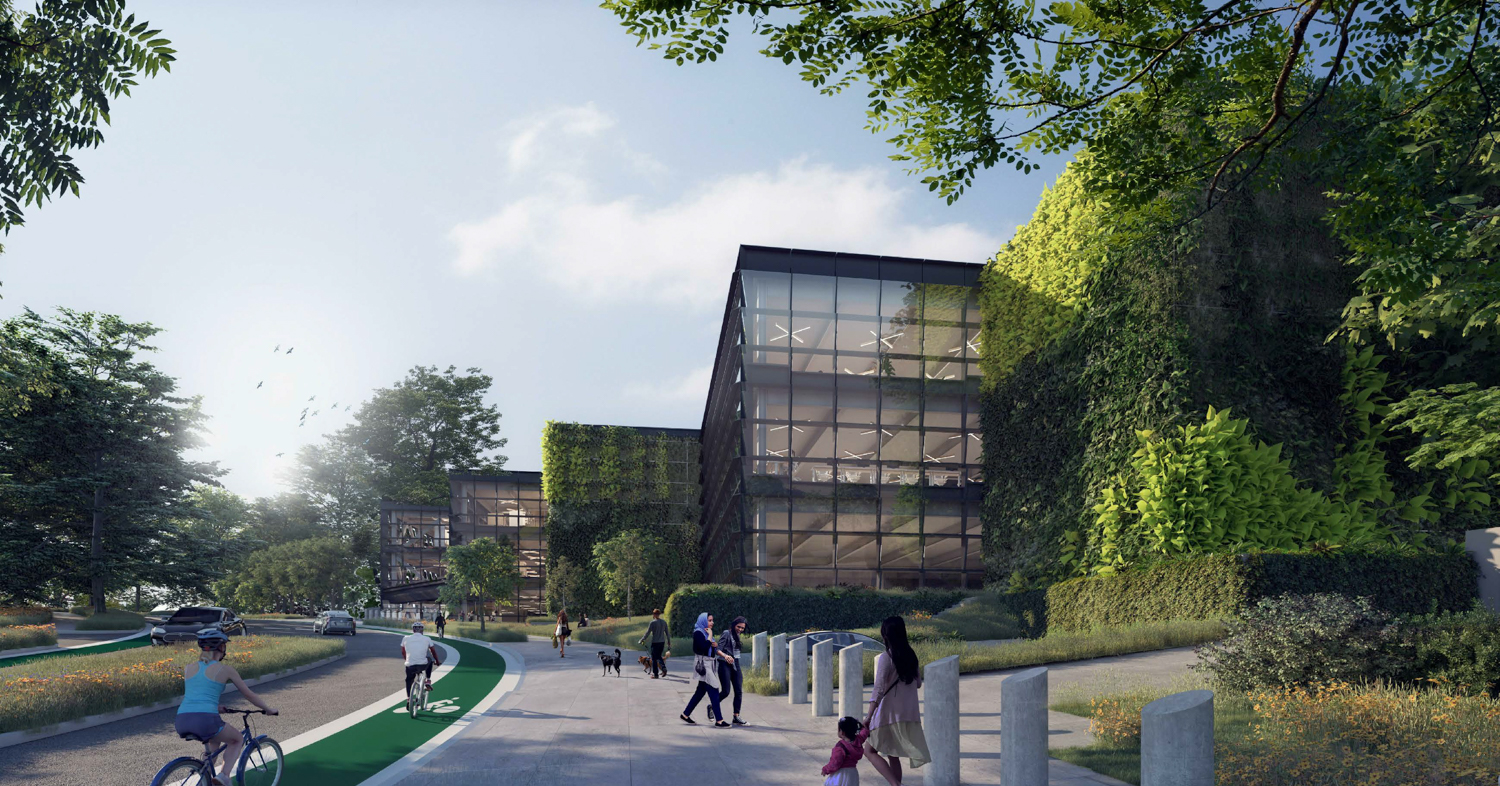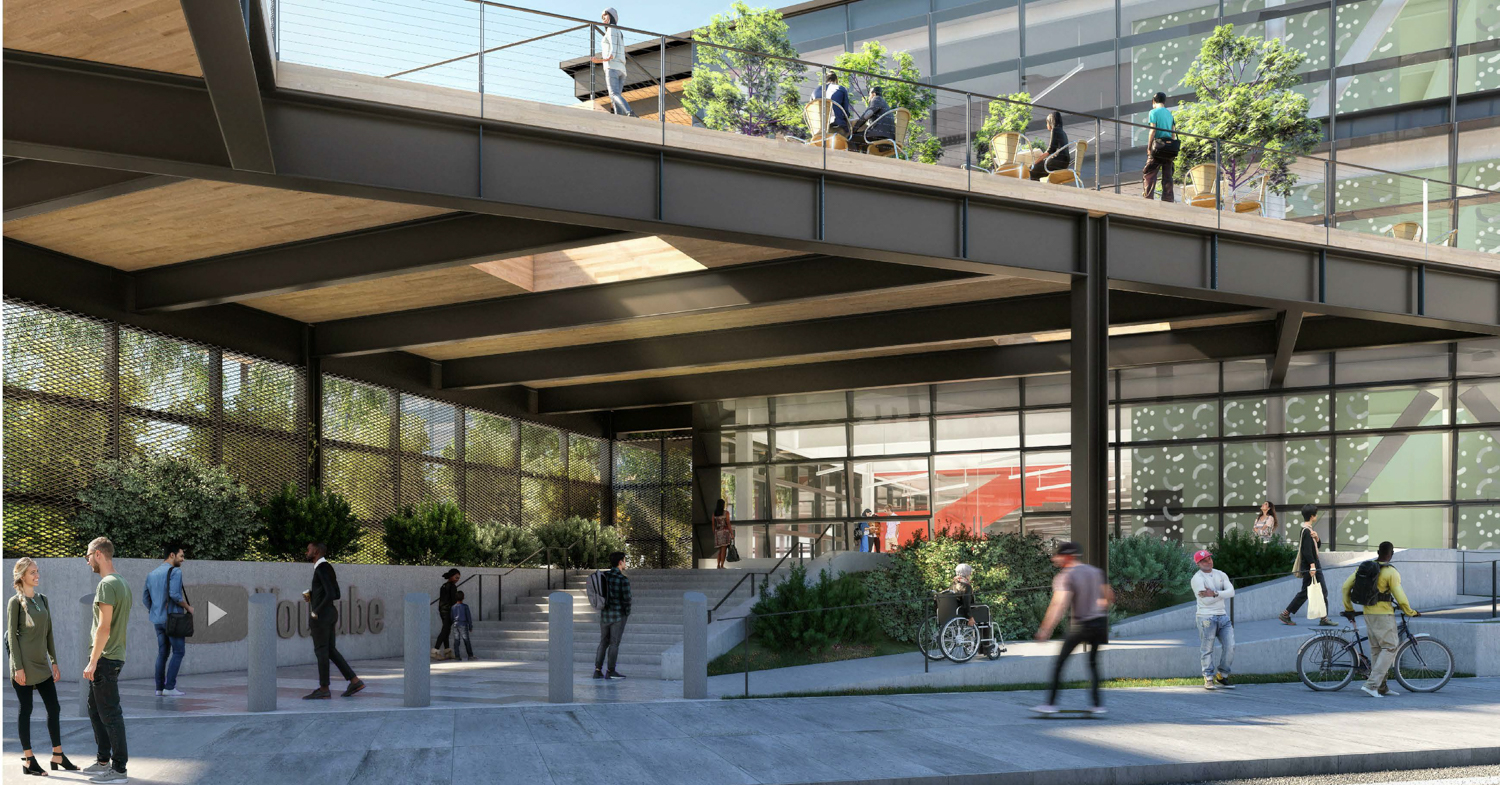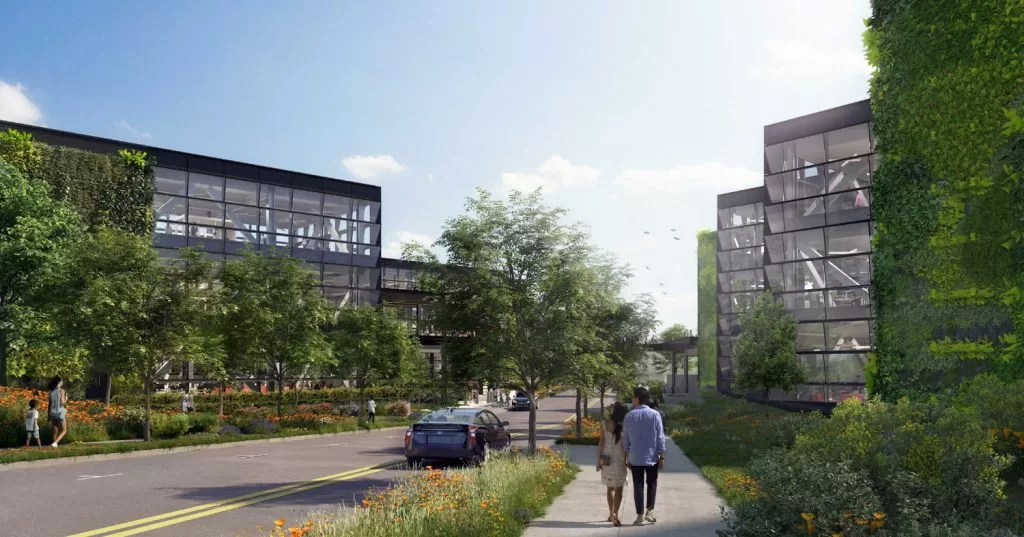YouTube’s headquarters building project in San Francisco consists of two three-storey building in this first phase. Construction is taking place in five phases according to the YouTube master plan. The first being putting together two structures that are currently at 1300 Bayhill Drive and 1350 Grundy Lane. They will have 440,000 square feet of office space on top of three basement garage floors. Additionally, these subterranean garages will have a capacity for 1,896 cars over 3 levels which will cover an area of approximately 710,000 square feet. Since the construction removed surface parking for employees, the underground garages will serve employees in the new offices and the two adjacent office buildings.
Also Read: US$4.3 billion UCSF Hospital expansion in progress, San Francisco
Furthermore, the second phase will bring two additional office buildings. Each of these additional buildings will bring a quarter million square feet of space. The full master plan spans 92 acres and includes 2.5 million square feet of office space.
The material palette contrasts dark metal girders and louvers with pale Douglas fir timber, giving an architectural expression of structural transparency and holistic simplicity. The facade mock-up spotted by YIMBY last year is still in the same spot, with no sign of deterioration or distress.
Current status
Earlier this week, YouTube, Google’s online video sharing platform, announced that it has topped out construction of its headquarters in San Bruno, San Francisco. Workers on site have completed the frame consisting of steel and mass-timber. The frame forms two three-story office buildings which have been designed by SHoP Architects, based in New York. This is not the first time that the architecture firm has worked with Alphabet. They have worked on the conceptual Charleston East plan, and they also worked on the Downtown West master plan. “An anti-icon, a building that puts people first” is how the firm describes the design of the structure.


Details on the design
Choices were made to integrate open space and fresh air, a central component of the employee experience. As SHoP writes, “wellness considerations are present throughout, including access to fresh air, universal daylighting, a full range of appropriate contemporary work environments—from heads-down solo spaces to grand all-hands gathering—and a pervasive presence of natural, ornamental and functional plantings that work hand-in-hand with the project’s environmental targets.”
Also Read: U.S-based Tutor Perino Lands a Multi-Million Contract on San Francisco’s Alcatraz Revamp Project
Writing about their work, Surfacedesign explains that project is inspired by the distinct landscape typologies of the San Bruno Mountain micro-climate. The firm writes that “elevation changes within the building allowed for a series of outdoor courtyards at various levels.” The plants were chosen to foster a diverse ecosystem of native plant life that are hoped to encourage pollinators and wildlife.
Planters and open space will be positioned within the angular setback areas facing the narrow street between the two buildings. The largest new open plaza will be located on the eastern edge of 1300 Bayhill Drive with a decorative tile pathway surrounded by trees and public seating.

The YouTube Headquarters team
The team on site also includes Ellis Partners, the development partner and HOK who drafted the campus plan. In addition, BFK is the project civil engineer and Level 10 Construction has been hired as the general contractor. Groundbreaking on the project begun in 2022 after approvals for the structures were given the previous year. Construction is expected to be completed next year.

Leave a Reply