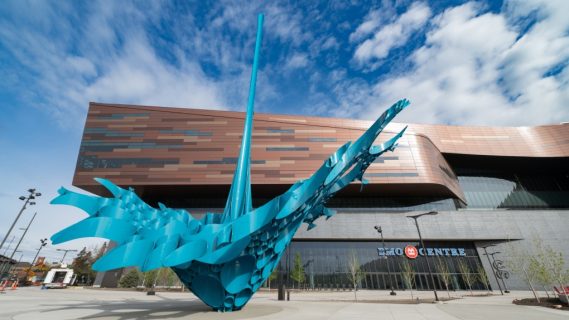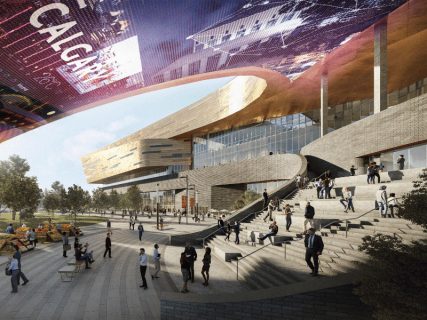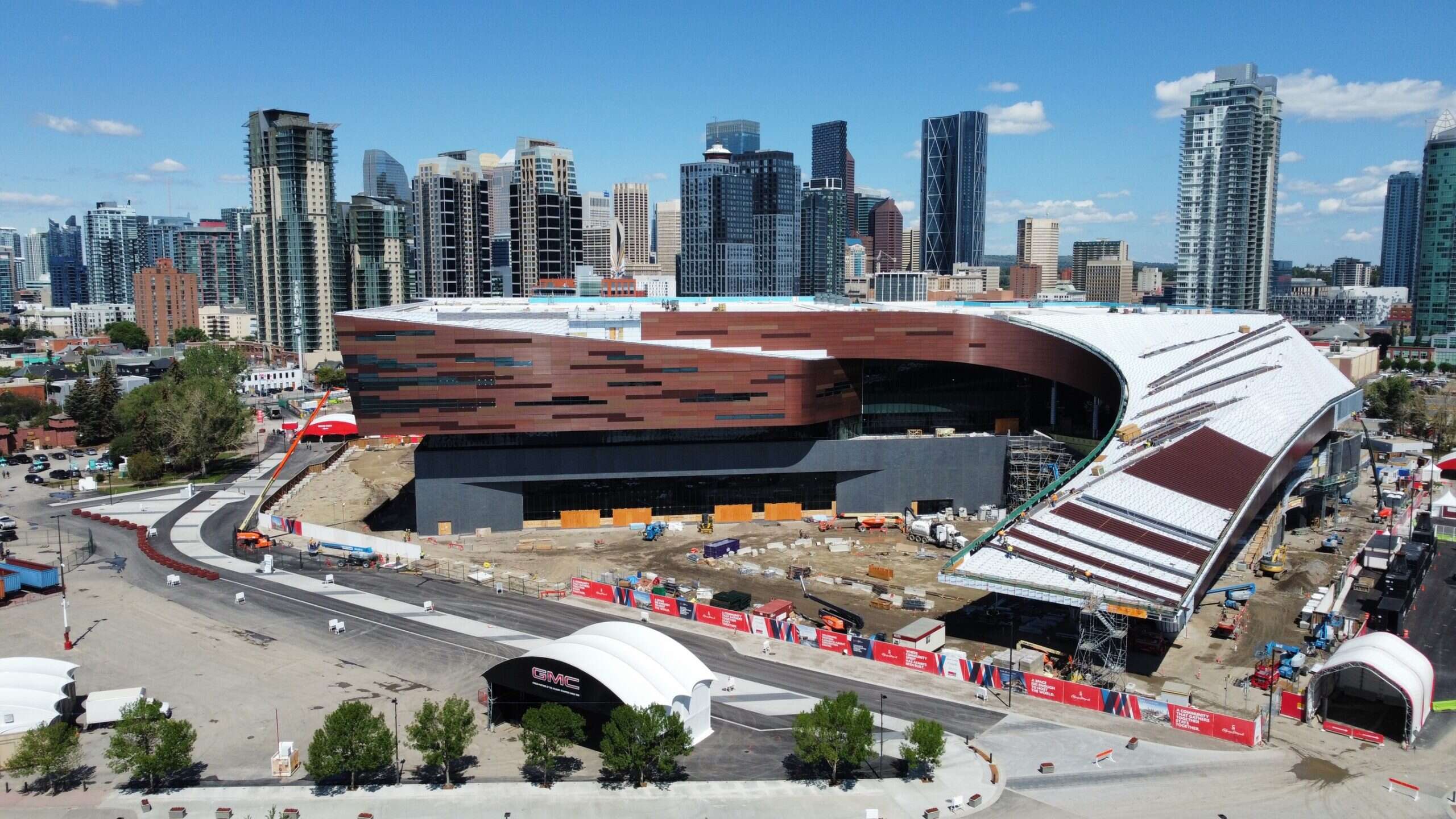The BMO Centre at Stampede Park has become Western Canada’s largest convention centre following the completion of a US$ 500 million expansion project.
The project was announced back in March 2016 and its implementation began 5 years later in April 2021. It involved the demolition of the adjacent Stampede Corral and the construction of a three-level building with a total of 565,000 sq. ft.
The building features more than 100,000 sq. ft. of new exhibition space, 38 new meeting rooms and two new ballrooms with a total of 70,000 sq. ft. space. The focal point of the building design is a copper-coloured, composite metal panel facade and roofline.
The 170-foot or rather 52-metre curved canopy extends into the public realm ushering visitors to the primary entrance of the building with thousands of programmable LED lights on the underside of the canopy. Inside the building is a dramatic central gathering space dubbed the Exchange that features a 70-foot-tall indoor fireplace the largest of its kind in Canada.
Outside is a public plaza with a pavilion gathering space, retail options, and a cafe. The plaza also features a 70-foot-tall (21 metres) steel sculpture by artist Gerry Judah. Known as the Spirit of Water, the sculpture has 200 vertical steel tubes and is the centrepiece of Stampede Park’s 14-piece public art collection.

BMO Centre at Stampede Park expansion project team
The BMO Centre expansion project, which brings the convention space to one million square feet the equivalent of 93,000 m2, was carried out by a team comprising Populous Holdings, Inc., Stantec Inc and S2 Architecture.
PCL Constructors Inc., M3 Development Management, RJC Engineers, MKA International, Inc. (MKA), Level Playing Field, O2 Planning & Design, Urban Systems and HLT Advisory were also involved.
Stantec served as the project’s prime consultant and architect of record. The company provided interior design, and mechanical and electrical services in partnership with design architect Populous and design consultant S2 Architecture.
PCL was the construction manager, leading site coordination, safety efforts and the sub-trades, while M3 development was the project manager. RJC Engineers and MKA were the project structural engineering consultants while Level Playing Field was the accessibility consultant.
O2 Planning was the project’s landscape architecture, Urban Systems was the civil engineering consultant and HLT was the venue operations consultant. The Calgary Municipal Land Corporation (CMLC) was the project development manager. It oversaw the implementation of the entire project, including management of personnel and final delivery.

The governments of Canada and Alberta, as well as the City of Calgary, funded the US$ 500 million BMO Centre expansion project.
A one-of-a-kind convention centre
Reportedly, the expanded BMO Centre is fundamentally a different kind of convention centre. It is second to none in architecture, functionality and guest experience.
It represents a new generation of convention facilities, one that celebrates and connects with its surroundings and its community. Additionally, BMO Centre promises a best-in-class guest experience and boasts precedent-setting design architecture.
Furthermore, it serves as a gathering place for convention attendees and the local community alike.
Also Read
Pinnacle One Yonge: The Tallest Building in Canada Set to Break Records
Construction of rental homes in Winnipeg, Manitoba, assist battle of the housing crisis in Canada

