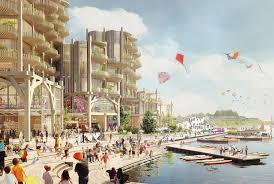Quayside, an innovative pilot project of a new city in the Eastern part of Toronto is an ultimate example of the movement towards the development of a sustainable, barrier-free, innovative urban environment. The project was first spearheaded by Sidewalk Labs, a venture of Alphabet Inc. , and despite several adjustments and schedule changes, could prove to be a start to more urban advancements.
Quayside intends to bring to life an approximately 12 acres piece of land into an energetic and advanced innovation district that focuses on the use of technology in urban design and construction. It ranges from developing an integrated neighbourhood with live/work/play environment that will be sensitive to sustainable ecology the advanced provision of digital technology and the provision of openness of general public areas.
Key features
The development plan for Quayside includes:
- Affordable Housing: More than 800 housing facilities for low income earners, many of which are units of 2 or more bedrooms. The aspect of affordability of the housing units is integrated into each phase of developmental plan; phase one has 458 units.
- Public Spaces: The project incorporates broad public uses in the project area, including, the community forest; a two-acre green space extending from Bonnycastle to Parliament Sts. , the water’s edge promenade, through which people can walk along the entire route of the project layout.
- Sustainable Design: Quayside is to be a master-planned community that will be the largest of its kind in Canada with a focus on being all-electric and, thus, a zero-carbon project. This developments will comprise of mass timber buildings for instance the Timber House constructed by recognized architects.
- Technological Integration: Safety features in cars will help control traffic, other cars and cause ways while digital technologies will help run the city in the best way possible for its dwellers.
The development project will be constructed by two local developers, namely Dream Unlimited and Great Gulf Group, who are doing business under the name and style of Quayside Impact. Some of the architects and designers in the design team stands out as Adjaye Associates, Alison Brooks Architects, and Henning Larsen. Their input is crucial in making certain that the advancement of Quayside does not only conform with but is ahead of the standards of smart city concepts and their sustainability.
Challenges
Initially, the project that Sidewalk Labs was going to develop was planned to include an area of 190 acres, with the Quayside, and the River District. However, by June 2016, due to protests from the residents and local authorities as well as privacy issues the project scaled down drastically. Subsequently, after a vote with Waterfront Toronto, the scope was scaled down to 12 acres, and strict requirements for data, and use of public funds and assets were imposed. However, the Quayside project is still ongoing with such challenges around the area facing the initiative. It is believed that the advancement is also going to be gradual and the initial blocks are expected to be ready between 2024 and 2031.
The focus of this project on sustainable architectural designs, modern technologies, and community-centered spaces has phased the project as one of the flowering examples of urban development. From the aforementioned sources, it is challenging to pinpoint precise costs and investments associated with Quayside However, owing to the enormous scope and vision of the project, it can be assumed that Quayside has been initiated with substantial public and private investment.
Scope
This means that there are economic and strategic considerations involved especially with the major players such as Alphabet Inc. and local developers being part of the project. Quayside therefore showcases what is achievable by implementing technology in the design and planning process that enhances the usability of the built form within the new urban context. Still, it is not only one of the largest smart city initiatives in North America but also one of the most complex and exciting projects which aims at redefining the concept of urban living in the twenty-first century. With development moving ahead, Quayside is sure to draw the attention of the world as an experimenting model for future cityscapes.
