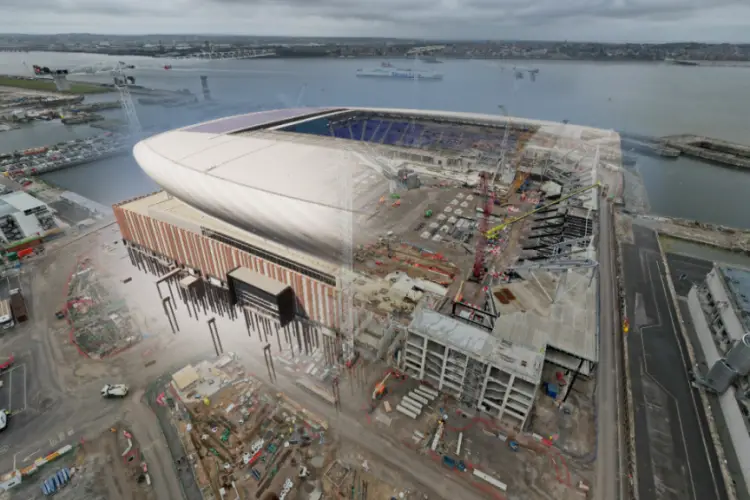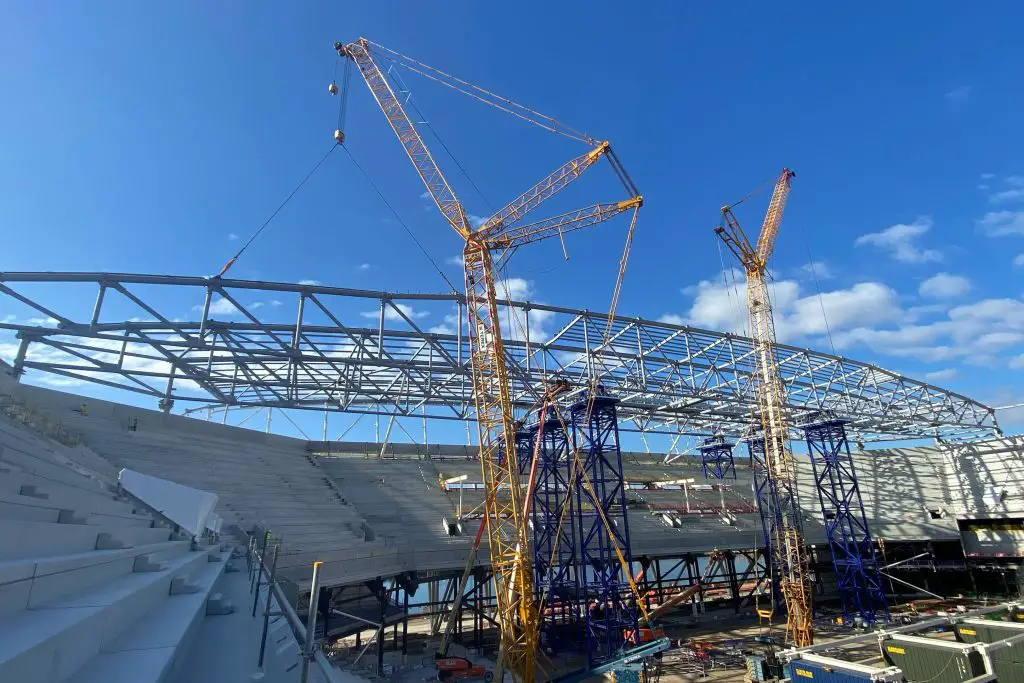The roof trusses for the north and south stands have been put in place at the new £500M Everton Stadium at Bramley-Moore Dock.
Late in April, Severfield, a partner in the Laing O’Rourke structural steelwork supply chain, hoisted the final 100t piece to complete an operation that had started in mid-November. It led to installing two full-span trusses in the north stand and three in the south. This has brought the stadium’s height to slightly under 45 meters.
Work will shortly start to erect supporting steelwork on the face of the trusses at both ends of the stadium. As a result, it will be able to accommodate two 30m mega screens. Aside from that, the steelwork will be extended to all four stands. It is currently being constructed on the west stand.
The enormous tower cranes that have dominated the stadium’s skyline since last summer are also being disassembled as their heavy lifting is finished. The Beast, a massive 18-wheel crane, has also arrived. It will help install the roof barrels in the two main stands.
Bramley Moore Stadium completion date
The prefabricated steelwork parts on top of the west and east stands are being lifted with the aid of the 750t capacity crane to give the stadium roof its distinctive curving shape. Additionally, this will serve as the framework for the cantilever that connects the roofs to the north and south.
Laing O’Rourke finished the major concrete framework for the new stadium’s four stands in March. The project is scheduled to finish in 2024. Laing O’Rourke overcame the engineering challenges posed by Bramley Moore Stadium’s demanding dockside location by using cutting-edge design and construction methods.
Reported on September 25th, 2022
Design revealed for Everton Football Club’s new stadium

The three-dimensional digital model of Everton Football Club’s new stadium has been made public. The design was made by the building team before the ground was broken. Everton’s new £500 million stadium in Liverpool’s Bramley-Moore Dock is being built by Laing O’Rourke.
The assembly of the steelwork, prefabricated concrete walls, and enormous roof trusses, as well as the precise arrangement of the wiring, plumbing, light switches, and plug outlets, have all already been finished in digital form for the 52,888-seat stadium.
Craig Wallace, a digital engineer, is a member of the building information modeling (BIM) group of Laing O’Rourke. He states, “We like to believe that Everton Stadium has already been constructed, he says. It was first constructed virtually in a virtual setting on a computer screen and is now being created on location.”
“The significant advantage is that we can sort out problems in advance, in a virtual setting, before work starts on-site. This encourages efficiency improvements, risk reduction, benefits for the program and budget, and offers certainty over the course of the build.”
Read Also: Implementation of the project to improve M2 motorway in Kent, England, begins
The design for Everton Football Club’s new stadium
It took considerable cooperation on the part of the team to pull this together. Additionally, the model benefits from input from every link in the supply chain. Each discipline, including electrical, mechanical, structural, and architectural, creates a 3D model specific to its area of expertise and shares it with us on a platform for online collaboration.
According to Wallace, they receive approximately 1,500 shared model files as a result. They then merge them into a single master model that the entire team may utilize. The entire project team may then coordinate the build and make sure there are no conflicts across the disciplines as a result.
Furthermore, by introducing the dimension of time and linking model elements to the construction program activities, the width, depth, and height are displayed in a 3D model. The 4D model then enables the Laing O’Rourke team to visualize the construction sequence. It also assesses potential risks or clashes in the program. This also includes opportunities that might not have been seen using more conventional methods.
In the business, he explains, “You might see the model linked to the software, and that displays the sequencing of the build.” In addition, they put a lot of effort into synchronizing things. These include storage areas, mobile cranes, engineering controls, walking paths, and more. Construction of the Everton Football Club’s new stadium is slated to be finished by 2025.

Leave a Reply