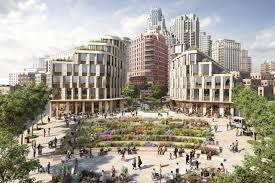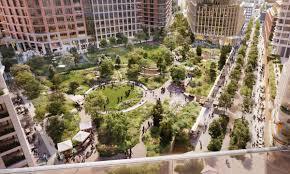Earls Court will have two new skyscrapers by 2030 under plans submitted to develop central London’s largest empty site after nearly a decade of delays.
The Earls Court Development Company (ECDC) has formally submitted detailed plans for the first phase of development on the more than 40-acre site — including two towers of 42 and 27 storeys — as well as outline plans for later stages that will run into the 2040s.
The area has remained largely disused since workers demolished the Earls Court Exhibition Centre in 2015. Former owner Capco scrapped previous plans for the site after disagreements with nearby residents and the local council.
“We can’t find any greater example of a project that needs to get going than this one,” said Rob Heasman, chief executive of ECDC, which developer Delancey, Dutch pension fund APG and Transport for London’s property arm back.
The push to move forward with the site comes as the UK government has prioritized unlocking “stalled” developments as part of its ambitious agenda to build 1.5mn homes over five years. Urban “brownfield” sites such as Earls Court, which will ultimately have 4,000 new homes, will play a critical role in delivering on these targets.
Read also: Manchester United Plans to Build UK’s Largest Stadium Instead of Redeveloping Old Trafford
Cost of Earls Court Redevelopment Project
The roughly £10bn project will also involve moving a TfL depot where some District Lines trains spend the night and workers manufacture specialist parts for the tube’s signalling systems. Designers will incorporate tube tunnels, which run almost at surface level into Earl’s Court station, into the design to avoid the engineering challenges of building on top of them.
ECDC has ruled out rumors of the site becoming a potential home for a new Chelsea Football Club stadium, and it forms no part of the planning submission.
The official filing kicks off what will likely be an involved consultation process leading up to a decision from local planning committees expected mid-2025 — with construction planned to start in late 2026.
ECDC has already spent four years developing the plans and consulting with locals, after Delancey and APG bought out Capco for £425mn in 2019. The new owners first dropped plans to include the redevelopment of an adjacent housing estate in the project, which had been the key source of tension with residents and the local council.
The current Earls Court redevelopment proposal reflects years of engagement with the local community, Heasman said, including dropping plans for one 34-storey skyscraper, reducing other building heights and increasing the amount of open space and parkland by a fifth. The site sits next to a 36-storey office tower the Metropolitan Police use.
First Phase of Earls Court Redevelopment
The first phase includes a new “amphitheatre” style entrance from Earl’s Court station, parks, 1,500 homes and an office building. It will also feature shops and restaurants, and the first of several planned cultural venues. ECDC said it plans for 35 per cent of the housing to be affordable.
Heasman said the latest designs represented “a real leap” from previous plans for the site. “Of course, we will have expensive homes. The expensive homes pay for all the social infrastructure. But it should be a place people feel they can come regardless of what is in your wallet.”
The Earl’s Court Society, a residents group, said it had “many concerns about the height of buildings and lack of parking and excessive strain on existing roads and amenities”.

Project factsheet for the Earls Court redevelopment:
Project Name: Earls Court Redevelopment
Location: Central London, UK
Site Area: Over 40 acres
Total Project Cost: Approximately £10 billion
Development Phases:
First Phase: Includes construction of two skyscrapers (42 and 27 storeys), 1,500 homes, an office building, parks, shops, restaurants, and cultural venues.
Future Phases: Outline plans extend into the 2040s with further development of residential, commercial, and public spaces.
Residential Units: Approximately 4,000 new homes planned, with 35% designated as affordable housing.
Key Structures:
Two new skyscrapers (42 and 27 storeys)
New amphitheatre-style entrance from Earl’s Court station
Parks and open spaces
Cultural venues
Shops and restaurants
Current Usage: Site has been largely disused since the demolition of the Earls Court Exhibition Centre in 2015.
Previous Issues: Earlier plans were scrapped due to disagreements with local residents and the council.
Ownership:
Current Owners: Earls Court Development Company (ECDC), backed by Delancey, Dutch pension fund APG, and Transport for London’s property arm.
Previous Owner: Capco (bought out by current owners in 2019 for £425 million)
Transport Infrastructure:
Relocation of a TfL depot
Integration of existing tube tunnels into the design to address engineering challenges.
Planning and Approval:
Consultation Period: Expected to be extensive
Decision Expected: Mid-2025
Construction Start: Late 2026
Community Engagement: Plans have been revised based on four years of consultation with local residents, including reductions in building heights and increased open space.
Controversies: Earlier speculation suggested that the site might be a possible location for a new Chelsea Football Club stadium, but this has been excluded from the current plans.

Leave a Reply