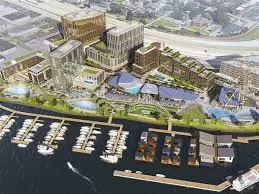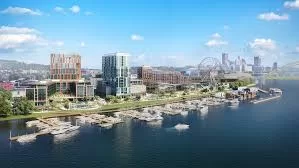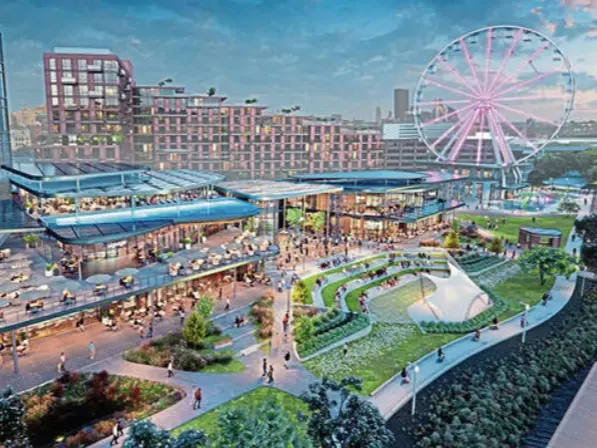Esplanade project moves forward, a long-anticipated riverfront transformation in Pittsburgh’s North Side has taken a major step forward, on Tuesday, May 6, the Allegheny County Council unanimously approved the creation of a Transit Revitalization Investment District (TRID) for the Manchester-Chateau neighborhood—paving the way for the $740 million Esplanade development.
The Esplanade is a proposed 15-acre mixed-use district that will bring new life to the banks of the Ohio River near the Rivers Casino. Developed by Piatt Companies (formerly Millcraft Investments), the ambitious project envisions hundreds of housing units, entertainment venues, restaurants, green spaces, and a 175-foot Ferris wheel as its centerpiece.
“This critical economic development tool allows us to deliver significantly more housing and public amenities than we could have otherwise,” said Molly Onufer, spokesperson for Piatt Companies. The TRID mechanism will funnel future tax revenues from the site directly back into funding the project. Similar approvals have already been granted by Pittsburgh City Council and the Pittsburgh Public Schools.
The Esplanade’s design includes a prominent pavilion building featuring a courtyard and winter garden, complete with a restaurant and a fresh food market. Public seating and gathering areas will surround the structure, which will remain open throughout the year and accessible from both the street and the riverwalk.

The first phase of construction, estimated at $236 million, includes:
-
A 45,000-square-foot pavilion,
-
A 300-unit residential building offering a mix of affordable and market-rate apartments with ground-floor retail,
-
A 15,000-square-foot platform supporting the Ferris wheel,
-
A 550-space public parking garage,
-
A multi-functional marina with a public pier, safety facilities, houseboat docking, and seasonal slips.
Beyond housing and entertainment, the Esplanade will also offer public amenities such as retail kiosks, a splash park, winter ice-skating, a small amphitheater for performances, and educational displays honoring local history and figures.
With Tuesday’s vote, one of Pittsburgh’s most high-profile waterfront redevelopments is officially on track—promising to reshape the city’s North Side into a vibrant, year-round destination.
Read also: First Plans Filed for Ball Arena Redevelopment
Esplanade Project Moves Forward: Project Factsheet
Overview
$740 million mixed-use riverfront development in Pittsburgh’s North Side
Located on 15 acres along the Ohio River near Rivers Casino
Developer: Piatt Companies (formerly Millcraft Investments)
Recently approved Transit Revitalization Investment District (TRID) status
Key Features
175-foot Ferris wheel centerpiece
Year-round pavilion with courtyard and winter garden
Fresh food market and restaurant
Public riverwalk with seating and gathering spaces
Multi-functional marina with public pier

Phase One ($236M)
45,000 sq. ft. pavilion
300-unit residential building (mix of affordable and market-rate)
Ground-floor retail spaces
15,000 sq. ft. Ferris wheel platform
550 public parking garage spaces
Public Amenities
Retail kiosks
Splash park
Winter ice-skating
Small amphitheater
Educational displays honoring local history
Esplanade Project Moves Forward: Project Status
Unanimously approved by Allegheny County Council on May 6, 2025
Already approved by Pittsburgh City Council
TRID mechanism will redirect future tax revenues to fund development
Set to transform Manchester-Chateau neighborhood into a vibrant destination
Read also: Downtown Indianapolis to Get New Life with $600M Circle Centre Redevelopment
