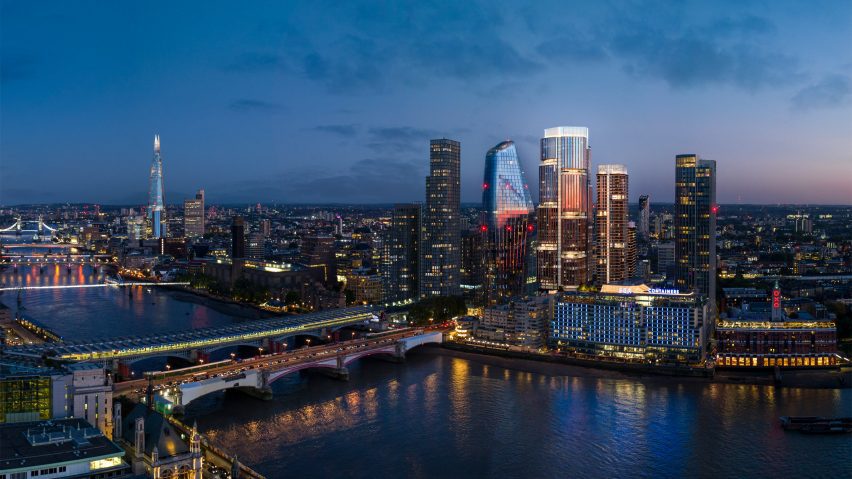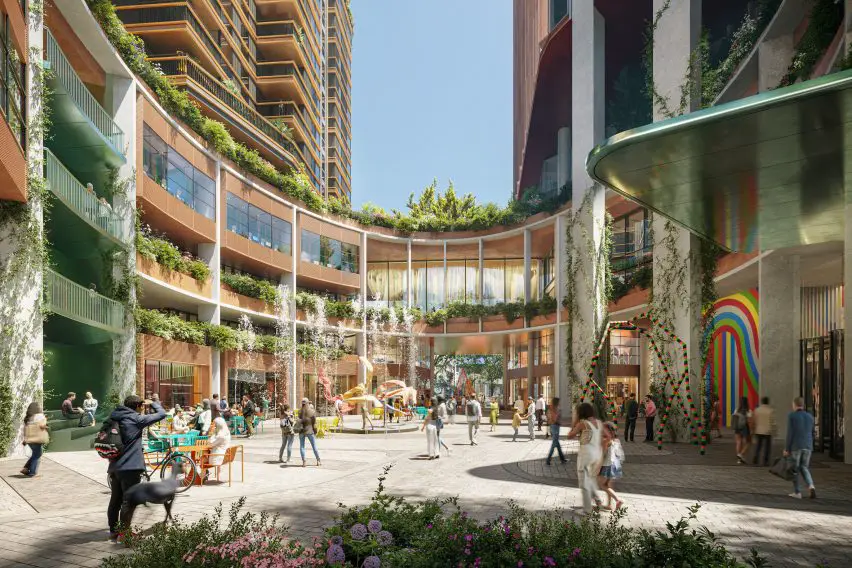London’s lowest whole-life carbon high-rise, a project initiated by Foster + Partners, has received approval for planning located at 18 Blackfriars Road. The project is expected to be net-zero carbon. It will include the development of both offices and residential areas. The two-acre brownfield plot is on London’s Bankside. The project is divided into three structures. Two of the structures will be residential blocks while the third will be a skyscraper reaching 45-storeys tall. Approved by Southwark Council, Foster + Partners have claimed the project will have the lowest whole-life carbon of any London high-rise development.
Also Read: UK’s Top 10 Largest and Busiest Airports: London Dominates the Top Three
Details on the London’s lowest whole-life carbon high-rise
The designs to achieve this feat include a ground-source heat pumps generating 95 per cent of the development’s heating needs. Additionally, Foster + Partners plans to increase biodiversity on the site by 150 per cent through various methods. This including planting around one hundred trees. Underdeveloped for nearly two decades, the design studio hopes to bring transformation to the plot. They have stated that they aim to develop a thriving work and living hub that is connected to the local community.

“[18 Blackfriars Road] will feature London’s lowest whole-life carbon high-rise, which also aims to be the first to achieve the WELL Community Gold rating. We are incredibly proud to be part of this pioneering vision for Southwark. The new neighbourhood aspires to define the office of the future, with flexible floorplates for longevity and cascading green terraces. These will bring a social dimension to the workplace. We have designed a healthy, mixed-use development that plugs into and seeks to significantly enhance the existing urban fabric,” said Foster + Partners head of studio Nigel Dancey.
“The project will provide new homes, offices, retail, and a wide range of cultural and community facilities to bring this dormant site back to life. Vibrant new public spaces are central to the design concept, connecting with a cycle highway and several public transport interchanges to encourage car-free travel,” he added.
Scope of 18 Blackfriars Road
The residential blocks will span 22 and 40 storeys in height. There will be 400 units in total on the site. 40 percent of these will be reserved for affordable housing. The skyscraper office block will contain naturally lit offices. Moreover, they will have access to outdoor terraces on every third level. What’s more, there will be affordable workspace and assembly rooms for the local community.
Foster + Partners has planned for areas for children and a public plaza at the centre of London’s lowest whole-life carbon high-rise with shopping and food areas. The design studio has collaborated with Hines and Lipton Rogers, developers who will help bring the 100 percent electric and net-zero carbon project to fruition.
The Star Development Hollywood
The world-renowned architectural studio has also designed a new office tower in Hollywood that will have spiralling plant-covered terraces wrapped around its exterior. Located on Sunset Boulevard, the project will have 360-views of the surrounding downtown Los Angeles area. It will be 22-storeys ta and will host creative office spaces across 525,000 square feet. The project is “meant to capture the interest of Hollywood’s top content creators”, according to the team.
If approved, the new structure will begin construction in 2026 with completion planned for 2029. Furthermore, the Star LLC will be the developer and together, they have submitted the proposal for the new building.
The building design
Renderings depict a circular tower with jutting floorplates clad in white, and each level wrapped in a glass curtain wall. A series of terraces, covered in plants, dip into the building’s facade as they ascend in a spiral pattern. This gives the impression of green walls wrapped around the structure. The terraces will have enough room for multiple seating areas that lead into interior workspaces through doors in floor-to-ceiling glass walls.

“This is a true reflection of the workplace of the future, nurturing community, wellbeing and collaboration. Green social terraces spiralling through the building that will encourage and enliven the city’s incredible creative industries. Cascading gardens for outdoor working, natural light and ventilation create a healthy and highly productive working environment on Hollywood’s Sunset Boulevard,” said Foster + Partners founder Norman Foster.
