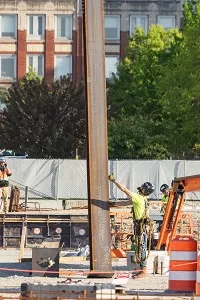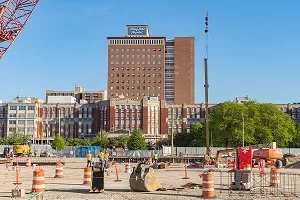On May 21, 2025, Henry Ford Health marked a major milestone in its $2.2 billion Detroit hospital expansion as crews raised the first structural steel beam for the new tower. The 50-foot, 7,000-pound column signaled the transition from months of foundation work to the vertical rise of the 20-story facility. Over the next year, more than 21,700 steel pieces—totaling about 10,800 tons—will be set in place, shaping the future centerpiece of the health system’s project.
Turner Construction Company, together with Barton Malow and Dixon Construction Services, is serving as the construction manager/general contractor for Henry Ford Health’s expansion in Detroit.
The $2.2 billion project, known as Destination: Grand, officially broke ground in 2024. Once complete, it will add 1.2 million square feet to the existing campus, including a vastly expanded emergency department, modernized care units, and an advanced inpatient rehabilitation center. Designed for the next century of healthcare, the facility will offer all-private, tech-enabled patient rooms, updated acute and intensive care units, and dedicated visitor spaces.
After months of foundational work, most notably the digging and installation of 82 caissons, construction crews began erecting steel columns on Monday morning, May 12. Using a 260-foot crane, they lifted the first column into place: a 50-foot-tall, 7,000-pound beam, marking another milestone in a wave of key healthcare construction projects across the United States.
When finished, the expansion will seamlessly connect to the current Henry Ford Hospital, which has stood in the same Detroit location for over 110 years. With its blend of cutting-edge technology, patient-centered design, and a partnership with Shirley Ryan AbilityLab, Destination: Grand aims to deliver world-class care from a facility built to serve the community for generations to come.
Henry Ford Health is expanding its Detroit campus, and Corewell Health has also broken ground on a new ambulatory care center, as both systems strive to transform health care across the state

Read also: El Camino Health Breaks Ground on New Rehab Hospital in Sunnyvale
Henry Ford Health Expansion Project Factsheet
DESTINATION: GRAND
Project Overview:
$2.2 billion hospital expansion in Detroit
1.2 million square feet of new healthcare space
Seamless connection to existing Henry Ford Hospital
Groundbreaking: 2024
Current phase: Vertical construction begun
Henry Ford Hospital Expansion: Construction Milestone Updates
Foundation work completed with 82 caissons installed
Steel framing phase now underway through May 2026
First column installed: 50-foot-tall, 7,000-pound beam
Total steel installation: 21,752 pieces (10,800 tons)
Tallest beam will reach 60 feet
Henry Ford Hospital expansion: New Facility Highlights
All-private, technology-enabled patient rooms
Expanded emergency department
Modernized acute and intensive care units
Advanced inpatient rehabilitation center (partnership with Shirley Ryan AbilityLab)
Dedicated visitor spaces
Read also: Ascension Saint Thomas to Build $148M Hospital in Clarksville, TN

Leave a Reply