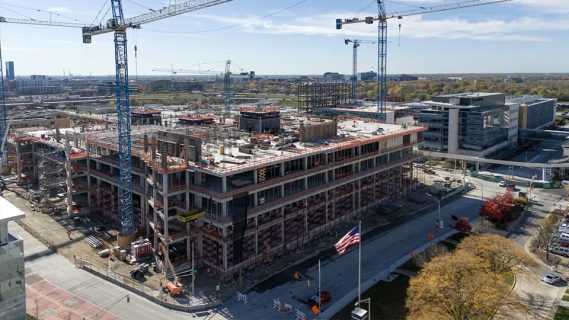Following three years of planning and construction the IU Health New Downtown Indianapolis Hospital, the largest healthcare campus in the US, is approximately 25% complete and well on schedule to open in late 2027. Officials revealed this through what they called a “summer update” on the US$ 4.3 billion project, one of the most expensive in Indiana history.
The hospital is being built on a 44-acre site south of IU Health’s century-old Methodist Hospital, at West 16th Street and North Capitol Avenue. The centrepiece of the campus is three 16-story hospital towers with 864 beds, 50 operating rooms and 380 outpatient exam rooms.
In addition to the three hospital towers, the campus will feature a medical office building and a support building that will contain parking, a utility plant and retail space. Furthermore, the IU Health New Downtown Indianapolis Hospital campus will also be home to the Indiana University School of Medicine’s education and research building.
The IU Health New Downtown Indianapolis Hospital campus will have a total of four bus route stops, nine bike parking locations and spaces for electrical vehicle charging. The main entrance will be located off Senate Avenue, which is just south of 16th Street.
The IU Health New Downtown Indianapolis Hospital campus project team
The IU Health New Downtown Indianapolis Hospital campus is designed by Curis Design, a collaboration between BSA LifeStructures, CSO Architects, and RATIO Architects. BSA is a national, integrated design firm providing architecture, engineering, interior design, and planning services while CSO provides programming, planning and design services for architectural and interior design projects.

RATIOS on the other hand is a full-service architecture firm that is committed to excellence in custom architecture and design. Curis Design is thus a collaboration that blends architectural design, healthcare planning, and project management expertise into a single entity focused on delivering exceptional quality in healthcare design.
The projects construction manager is a joint venture between Wilhelm Construction, a locally based versatile, full-service general contractor, and Gilbane Building Co., a leading global builder and real estate developer based in Providence, Rhode Island.
Plans for the largest healthcare campus in the US
Once operational according to reports, neither Methodist nor University Hospital will continue with any clinical functions. No plans have been made for the Methodist and University hospital buildings. Dr Ryan Nagy, president of the Adult Academic Health Center said that a large advantage to the new hospital will be a more efficient layout.
“Unlike Methodist or University hospitals, which were built decades ago and expanded in piecemeal fashion, the new hospital will be more vertical. This arrangement will make things closer together, notwithstanding the more than 2 million square feet of space. For example, you’ll be able to get to an MRI (magnetic resonance imaging) in less than two minutes from any spot in the building,” explained Dr. Nagy.
Noteworthy, patients will be able to receive a wide range of care from the IU Health New Downtown Indianapolis Hospital campus. These include surgery, medical imaging, clinical research trials, and care for a variety of medical conditions. Additionally, the hospital will support three clinical institutes i.e. cancer, cardiovascular, and neuroscience.
Also Read
US$4.3 billion UCSF Hospital expansion in progress, San Francisco
Harris Health System is set to break ground on a $1B new hospital in northeast Houston
