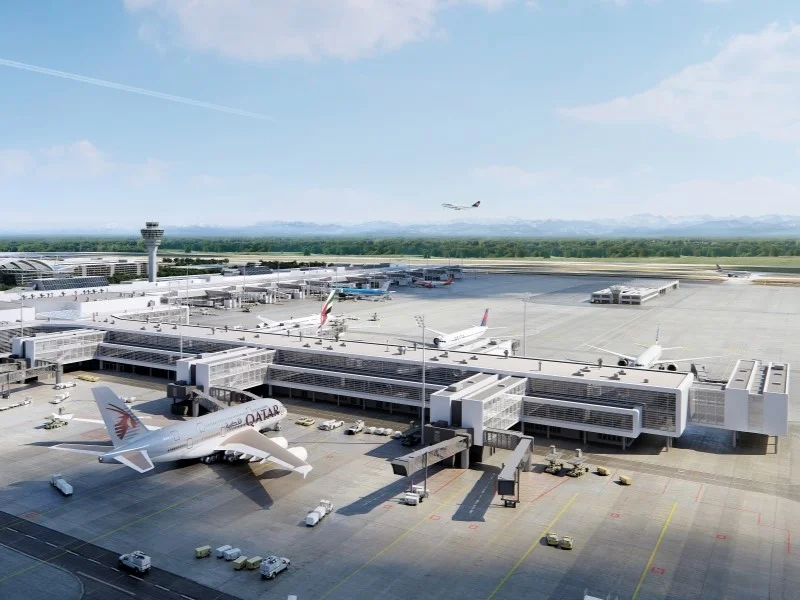Updates: MUC Terminal 1 Expansion is Underway: What is Coming?
Munich International Airport (MUC) is undergoing an expansion of by adding a passenger handling area to accommodate a additional six million passengers each year.
The expansion of Terminal 1 at MUC is expected to be completed in 2025. The airport operator, Flughafen Munchen (FMG) is investing €665m ($723.8m) into this development.
This project was announced in November 2016. Received approval from FMGs board in June 2018. Accordingly; construction work began with ground preparations in April 2019. The goal of this expansion is to enhance passenger comfort and also elevate the airport experience for travelers.
Upon completion the expanded terminal will become the hub for international airlines such as American Airlines, British Airways, Delta Airlines, Emirates, Turkish Airlines and Qatar Airways.
Situated 30km north of Munich’s city center in Bavaria states Erdinger Moos district, Munich International Airport covers an area of 1,618ha. And is one of Europes busiest airports. It served, over 37 million passengers in 2023.
The airport consists of two terminals. Terminal 1 and Terminal 2. Connected by the Munich Airport Centre.
Most travelers have the option to get to the airport using the S Bahn station. In addition the airport provides areas, for dropping off cars, multi story parking lots and designated taxi stands.
Read also: Dubai to Commence the Construction of the World’s Largest Airport

MUC Terminal 1 expansion updates: What is Coming?
The project to expand Terminal 1 at MUC involves creating a passenger area that includes a pier with a central building complex located in front of Terminal 1.
The new pier will be 360 meters long and 43 meters wide reaching out into the apron. It will have the capacity to handle either 12 aircraft or six wide body aircraft at the time with two gates specifically designed for Airbus A380 superjumbos.
This new pier will link up with Terminals A and B in Terminal 1 which will serve as the main access points to and from the building complex.
Access to the pier is, through a security checkpoint zone.
The central building complex will be 85 meters long and 140 meters wide covering an area of 95,000 meters. It will consist of six floors, three of which are dedicated to passenger services and check in facilities.
Levels two and six are reserved for infrastructure purposes. Level three is set aside for departure gates immigration checkpoints and baggage claim areas.
On the level four there will be a marketplace and departure gates. While the fifth level is designated for arrivals, including passport control and security checkpoints.
The upgraded terminal will have ten CT technology equipped checkpoints in use, in Terminal 1 Module D and Terminal 2.
After the expansion is finished travelers will enjoy 16 piers, 12 security lanes and also an improved baggage claim area with four carousels at the airport.
Construction Information;
To build the pier a comprehensive engineering update of the area and also underlying infrastructure covering about 135,000m² in the part of the current western apron was necessary. The Munich International Airport Terminal 1 Expansion project started with demolishing the apron and performing civil engineering tasks on the pier in 2019. Construction of the building and pier structure began in 2022. By end of that year both façade and roof were done. Interior work commenced in the year.
Read also: Transforming JKF International Airport: A $19 Billion Expansion to Elevate New York’s Global Gateway
New Facilities at Terminal 1;
The MUC Terminal 1 Expansion aims to elevate visitor experience with expanded spaces. New amenities like retreats, tailored services such, as kids play areas and exhibition spots are planned. Additionally; the main focus will center around a marketplace covering an area of 5,200 square meters featuring a spacious duty free zone, alongside various dining and shopping options offering a wide range of products.
Key Players in the Project
A group of engineering firms and architects including SSF Ingenieure, Schussler Plan Ingenieurgesellschaft, JSK Architekci and sop Architekten are collectively managing the projects design.
Moreover; KBP Ingenieure, an engineering services provider has been tasked by the consortium to handle the design aspects.
For the development of infrastructure and civil engineering works on the west apron FMG has engaged GAUFF Engineering and act-consult in a venture for planning.
Meanwhile; IGP Ingenieur is overseeing project management services for the construction of the terminal building.
Assmann Beraten + Planen (ABP) has been assigned to oversee site development spanning 90,000 meters and to lead technical installations planning.
ABP has partnered with NavVis for utilizing its mobile mapping system to scan levels during terminal expansion construction phases.
DCMvn is specialized in building information modelling (BIM). Is responsible, for providing BIM creation and management services focusing on heating, ventilation and air conditioning systems. OBO Bettermann has been tasked with providing and installing the wiring for the project.
Artray, a provider of animation and CGI services was selected to produce CGI visuals that showcase the project details and also design of the expansion.
Read also: Over $200 Million Approved for John Glenn Airport Terminal
