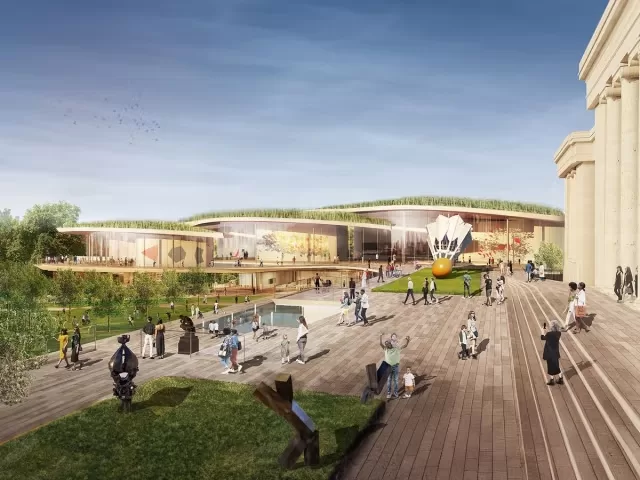The Nelson-Atkins Museum of Art has chosen Weiss/Manfredi as the lead architect for its new $170 million expansion following a hard-fought international competition. The Board of Trustees of the museum voted on the final choice following a unanimous recommendation by the Architect Selection Committee.
Last year launched, the contest for the winning design saw a record 182 submissions from architects in 30 countries. Six of the excellent shortlisted finalists were chosen, and the public had a say in March as to what was the most compelling vision.
Weiss/Manfredi’s winning concept stood out for its bold yet thoughtful design, aligning with the museum’s vision of creating a more accessible, engaging, and immersive environment for art lovers. The plan emphasizes openness and community connection while honoring the museum’s architectural heritage.
“We were completely blown away,” said Julián Zugazagoitia, Nelson-Atkins Director and CEO. “Their design distills who we are and presents a visionary, inspirational future. It honors both our cherished neoclassical building and the new Bloch Building, and brings something entirely new.”
Read also: Penn Museum to begin renovations on its Ancient Egypt and Nubia Galleries
What next?
The final step will be to take the initial concept and refine it into detailed plans to advance the long-term vision of the museum and community outreach.
Weiss/Manfredi describes their vision as a “connected tapestry” — one that enhances the visitor experience through thoughtful spatial relationships and architectural balance. The proposal’s highlights are reopening the north entrance of the museum, adding a dynamic event and learning space along Oak Street, and improving access around the perimeter through new routes and welcoming entry points.
This is the museum’s second major expansion since the 2007 opening of the dramatic Bloch Building. The construction will be privately financed, although a groundbreaking timeline has not been announced.
On the south side, the current stone retaining wall will give way to a glass-enclosed new entrance, doubling down on transparency and openness.
Read also: Holocaust Museum Leader Seeks $25M State Funding for Orlando Museum Project

Nelson-Atkins Museum of Art Expansion Project Factsheet
Project Overview
Lead Architect: Weiss/Manfredi
Project Budget: $170 million
Selection Process: International competition with 182 submissions from 30 countries
Financing: Privately funded
Nelson-Atkins Museum Expansion Project: Lead Architect Selection Process
Six finalists were shortlisted from the competition
Public input was solicited in March
The Architect Selection Committee unanimously recommended Weiss/Manfredi
Final approval granted by the Museum’s Board of Trustees
Winning Design Concept
Creates a “connected tapestry” enhancing spatial relationships and architectural balance
Preserves and honors both the neoclassical building and the newer Bloch Building
Emphasizes accessibility, community engagement, and immersive art experiences
Read also: A $100M FutureVerse Museum planned for Atlanta
Nelson-Atkins Museum Expansion: Key Design Elements
Reopening of the north entrance
New amphitheater surrounding the reflecting pool
Glass insertions between original columns on north facade
Observation deck on rebuilt roof
Glass ceiling for the Italianate-style Rozelle Court
Replacement of stone retaining wall with glass-enclosed entrance on south side
New dynamic event and learning space along Oak Street
Improved perimeter access with new routes and entry points
Next Step
Refinement of initial concept into detailed plans
Read also: Jacksonville’s Museum of Science and History (MOSH) New Riverfront Campus

Leave a Reply