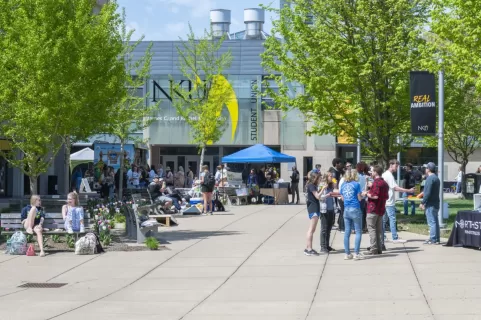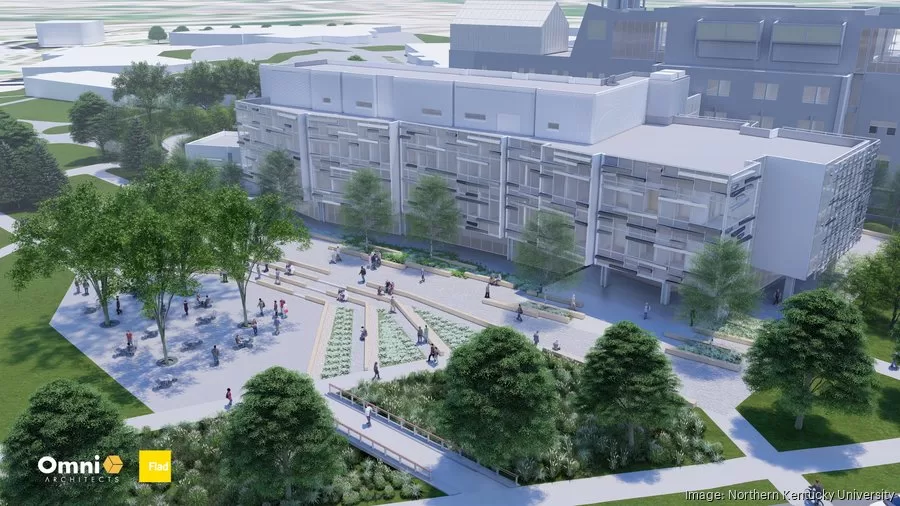The Dorothy Westerman Herrmann Science Center at Northern Kentucky University (NKU) is currently undergoing a major expansion. The project broke ground on October 31, 2024. The $86 million project located along Kenton Drive will add 85,400 sqft to the existing facility. Project completion is expected by spring of 2027.
The university’s board gave the greenlight for the expansion in March 2024 to bring together several academic programs under one roof and improve lab and research areas for the biology, chemistry, biochemistry, physics, geology and engineering technology departments.
In addition to this consolidation, NKU will be revamping 19,000 sqft of collaborative learning spaces.
The Herrmann Science Center that was unveiled in 2002 consists of a laboratory wing and a classroom wing linked by a atrium that serves as a favorite spot for students to study and relax with its coffee shop amenities within reach. Its design emphasizes lighting and cutting edge laboratories equipped with technology and support tools. In addition to these features, the center includes a rooftop greenhouse and a planetarium.
In an announcement released to the public NKU President, Cady Short Thompson, stated that, “… the addition of the new facility will enhance our natural sciences and engineering technology courses competitiveness and accommodate the increasing number of students in these important areas while ensuring we maintain our commitment to offering a top notch education accessible to all.”
Team for the project
The team for the project consists of Omni Architects as the architect and Skanska USA as the construction manager. Skanska also recently won a $73 million contract for the construction of a new Longwood University performing arts center in the state of Virginia.
Funds are sourced from two channels. A $79 million capital investment sanctioned by the Kentucky General Assembly in the 2022-2024 budget and $6 million from asset preservation funds allotted by the 2022 General Assembly. As per Syed Zaidi, who served as NKU’s vice president of facilities management at the time, there is no requirement for the university to provide its funds towards this project.
The centers expansion is a result of an increase in demand for STEM programs by 50% compared to when it was opened. The university anticipates that the facility’s close location to the Norse Network Hub will enhance collaborations with life sciences and advanced manufacturing sectors. This partnership is expected to offer students prospects in terms of internships and cooperative education opportunities.
Outlook
The $86 million upgrade to the Herrmann Science Center at NKU will greatly enhance its research and educational functions. The extensive project covers a total of 251,931 sqft in area by integrating an 85,000 sqft addition, with a renovated existing space of 15,000 sqft . The eye catching entrance of the building includes a square that leads to a stunning two story atrium lobby cultivating a welcoming environment, for both students and visitors.
Research facilities
The expansion focuses on developing research facilities by setting up 15 specialized labs in various fields of study. Physics and Engineering will benefit from the addition of seven labs that include computational spaces and a clean room for materials testing. Four new dedicated laboratories will boost Biology’s capabilities in aquatics research while Chemistry will see the introduction of four labs with upgraded instrumentation areas. Moreover, the facility will also accommodate ten engineering technology labs that include a high bay fabrication area for learning experiences.
Additionally, the facility will also accommodate ten Engineering Technology labs that include a high bay fabrication area for learning experiences.
The new student learning spaces
Student learning areas are a focus with an Anatomy and Physiology Suite that helps boost pre-medical and health programs while enhancing NKU’s collaboration with the University of Kentucky College of Medicines Northern Kentucky Campus. Geological Sciences gains from two labs and seven new classrooms equipped with technology for learning settings. These enhancements demonstrate NKU’s dedication to offering STEM education programs.
The design of the center highlights the importance of working and engaging with the community by focusing on a ground level outreach area for K–12 partnerships through the Center for Integrated Science and Mathematics (CISM) and the Kentucky Math Center. Students will discover numerous study spaces spread across the building that include five designated areas for collaboration and open lounges on each level. Moreover, the inclusion of more than fifty faculty and student advising offices not only provides robust academic assistance but also nurtures valuable mentor-student bonds.
Read also: The Bancroft-Fulton Student Housing: UC Berkeley’s Largest Dorm on Campus Yet

NKU Science Center Expansion project factsheet
Summary of the Project
The overall expense for the project amounts to $86 million
New Construction: 85,400 sqft
Renovation is planned for a total of 19 thousand feet of existing space
The entire facility spans across an area of 251,931 sqft
Location: Kenton Drive, at the NKY University campus
A groundbreaking event was scheduled for October 31, 2024
Anticipated finish date is set for the spring of 2027
Read also: University of Maine unveils world’s largest 3D printer
Funding sources
Kentucky General Assembly Capital Investment (2022-2024): $79.9 million
Asset Preservation Funds (2022 General Assembly): $6 million
No direct university funding was required
Team for the project
Lead Architect: Omni Architects
Construction Manager: Skanska USA
University Lead: Syed Zaidi, Assistant VP of Facilities Management
NKU’s Science Center Expansion project key features
New Laboratory Facilities
Physics & Engineering: 7 new labs
Computational spaces
Materials testing clean room
Biology: 4 dedicated aquatics research laboratories
Chemistry: 4 new labs with instrumentation areas
Engineering Technology: 10 labs including high-bay fabrication space
Geological Sciences: 2 expanded laboratories
Academic spaces
Modern Anatomy and Physiology Suite
7 new technology-equipped classrooms
50+ faculty and student advising offices
5 dedicated collaboration spaces
Student lounges on every floor
Ground-level K-12 outreach space
Existing building features
Laboratory wing
Classroom wing
Central atrium with coffee shop
Rooftop greenhouse
Planetarium facility
Community impact
Enhanced K-12 partnerships through:
Center for Integrated Science and Mathematics
Kentucky Center for Mathematics
Improved public access via new plaza and two-story atrium lobby
Strengthened regional industry partnerships
Advanced research capabilities for multiple disciplines
NKU’s Science Center Expansion: Sustainability and design
Light-filled spaces
Well-organized laboratory layouts
State-of-the-art technology integration
Collaborative learning environments
Integration with existing Norse Network Hub
Read also: Michigan State University approved US$335 million biomedical research facility project

Leave a Reply