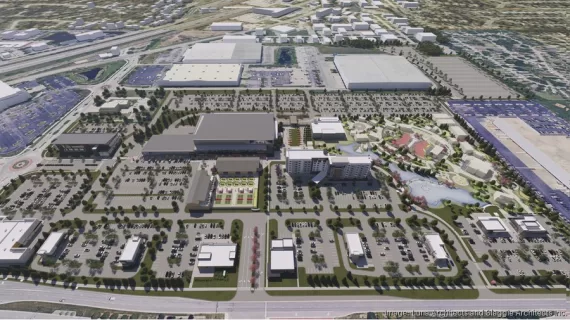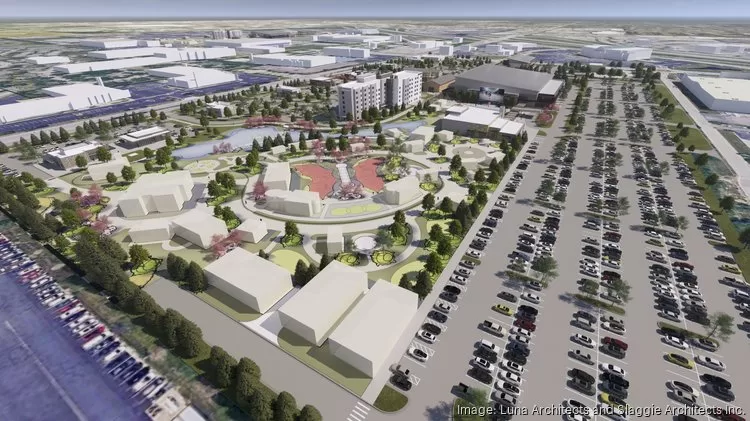Developers Loretto Properties LLC and VanTrust Real Estate intend to create a $338 million mixed-use district at the southwest corner of 119th and Renner. This district will feature 67,000 square feet of restaurant and retail space, a 25,000-square-foot medical office building, sports arena, and all-abilities theme park.
Olathe will welcome a new theme park and massive entertainment campus by 2026.
Olathe City Council has approved a sales tax revenue (STAR) bond district on approximately 130 acres at the southwest and northeast corners of 119th Street and Renner Boulevard in Olathe (Phase II). The planned district, called Olathe Gateway, is divided into two project areas.
Phase I
Darland completed Phase I of the Olathe Gateway shopping center near Kansas City. Phase I consisted of four retail buildings designed for boutique shops and restaurants, as well as a free-standing coffee shop. The full shopping and lifestyle center comprises 255,000 square feet of prime retail across 36 acres. Slaggie Architects incorporated some unique features into the design of Phase I, which included buildings of varying heights, styles and colors; a central amphitheater for outdoor concerts; and extensive landscaping and pedestrian walkways.
Phase II: Michael’s Wonder World
Loretto Properties founder Lamar Hunt Jr., whose late father developed Worlds of Fun and Oceans of Fun, drew inspiration for an all-abilities theme park from his 10-year-old grandson, Michael. A rare medical condition has left Michael nonverbal and using a wheelchair.
James Arkell, Michael’s father and COO of Loretto, conceived the idea for the theme park, which will bear the name Michael’s Wonder World, after visiting Morgan’s Wonderland in San Antonio. The developers aim to create rides and attractions in Olathe that will give dignity to all visitors.
“Only one ride, the zipline, requires a wheelchair transfer. For the rest, (Michael) stays in his chair. This makes the experience easier, safer, and more enjoyable,” Arkell said.
While the Olathe park will operate independently from the Morgan’s Wonderland brand, Loretto is collaborating with that park’s ownership, according to Arkell.
Morgan’s Wonderland houses a medical office called Morgan’s Multi-Assistance Center, a concept Loretto hopes to replicate in Olathe. This center would streamline the process for those with mental or developmental disabilities who often need to visit multiple specialists by bringing specialists and social service providers under one roof.
Zamperla Inc., the same manufacturer that created rides for Morgan’s Wonderland, will build the rides for Michael’s Wonder World. The park will include a carousel, zip line, sensory village, 4D theater, and more.
Perteners
Loretto will collaborate with Luna Architecture, the team that designed Morgan’s Wonderland.
Arkell stated their goal to incorporate accessibility throughout the project footprint. Loretto also plans to construct a six-story, 150-room hotel bordering the amusement park. Marriott, Hyatt, and Hilton are competing for the hotel’s flag.
“We don’t have to go out and ask people. They are all competing to try to be a part of it because they see the value,” Arkell said.
Read also: Airia starts development of 5,700 acres for master-planned community in Montgomery County
Phase II of Olathe Gateway Project: Youth Sports Arena
To the east, Loretto will construct a 155,000-square-foot hockey arena that could also host graduations, sport competitions, and community events.
Although Loretto Sports Ventures LLC, another Hunt-owned entity, owns and operates the Kansas City Mavericks, Hunt clarified that the new 5,000-seat ice rink isn’t intended as a home for the minor league team. Instead, it will host teams from the North American 3 Hockey League.
“We will play teams from all over the region. It’s a high level of hockey, and all the young men really aspire to advance to the next level and play in college,” Hunt said.
Loretto is working with Springfield-based O’Reilly Hospitality Management to staff the arena, hotel, and theme park.
Next Steps
The developers plan to complete the entire Gateway project by late summer 2026.
“We’re working with many well-equipped groups in town to ensure that once construction starts, we can build everything simultaneously. That’s why we have so many partners on it,” Arkell said.
Although developers haven’t submitted the official plans for the northeast corner of 119th and Renner, Arkell suggested that property would likely include apartments, with some set aside for adaptable units.
The next step requires the Olathe City Council to approve a STAR bond project plan and development agreement, which would allow the allocation of tax incentives. In August, a city spokesperson indicated Olathe is proceeding under an aggressive timeline, intending to have a STAR bond project plan approved before the end of the year.
STAR bonds support construction related to entertainment and tourism. These bonds provide upfront cash for a project and are then paid off using sales tax revenue from the development once completed.
The development team for the Olathe Gateway project includes VanTrust, Loretto, Slaggie Architects Inc., Luna Architecture, Olsson, and Lorax Design Group.
Read also: Construction starts on $1B lagoon-anchored residential community in Anna

Olathe Gateway Phase II Project Factsheet
Project Overview
Name: Olathe Gateway
Location: Southwest and northeast corners of 119th Street and Renner Boulevard, Olathe, Kansas
Total Area: Approximately 130 acres
Total Investment: $338 million
Projected Completion: Late summer 2026
Key Features of Phase II of Olathe Gateway Project
Mixed-Use District (Southwest corner)
67,000 sq ft of restaurant and retail space
25,000 sq ft medical office building
Sports arena
All-abilities theme park
Michael’s Wonder World (All-abilities theme park)
Inspired by Morgan’s Wonderland in San Antonio
Features: carousel, zip line, sensory village, 4D theater
Ride manufacturer: Zamperla Inc.
Architect: Luna Architecture
Hotel
6 stories, 150 rooms
Bordering the amusement park
Potential operators: Marriott, Hyatt, or Hilton
Youth Sports Arena
155,000 sq ft hockey arena
5,000-seat capacity
Will host North American 3 Hockey League teams
Potential use for graduations, sports competitions, and community events
Unique Aspects
All-abilities theme park inspired by founder’s grandson
Focus on accessibility throughout the project
Integration of medical and social services within the development
Read also: Hilliard’s $200M Mixed-Use TruePointe Development at 4457 Trueman Blvd

Leave a Reply