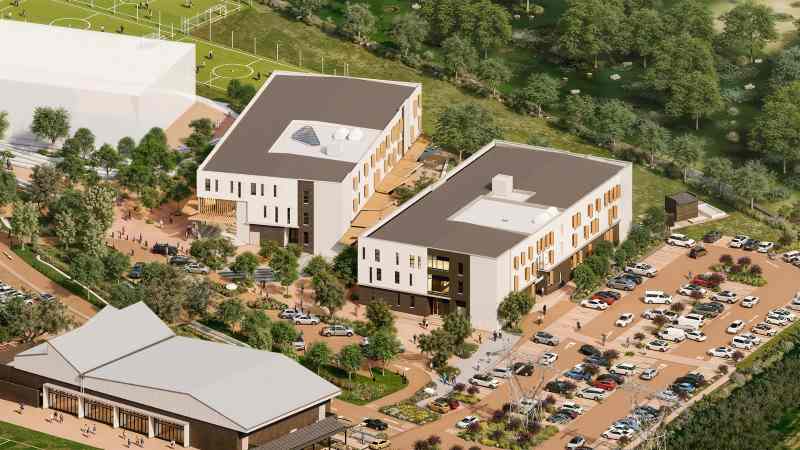Higher education provider STADIO announced its plan to develop a new comprehensive campus in Durbanville in the Western Cape, with the first phase set to launch in mid-2025. Set to offer qualifications spanning from education to IT, law, media and design, commerce, architecture and engineering, the campus will eventually accommodate between 4 000 and 5 000 students. Planning and designing the education hub from scratch is no small task. Cape Town-based firm, BPAS Architects, has been appointed, leveraging the company’s architectural design experience in the education sector, as well as its full service offering that includes interior design and landscaping too.
Landseer Collen, founder and Principal Architect at BPAS, says it’s not often an opportunity like this comes along – the chance to design a flagship campus from start to finish. “The idea is to design the campus holistically, rather than expanding an existing building. This is refreshing as most campuses have developed one faculty at a time,” he says.
BPAS researched other universities and education institutions to learn from what has worked and what has not, and we know that a campus has to be integrated into a community. “We have to factor in student life, the wider northern suburbs hub developing in Durbanville, and ensures that we develop this into a precinct, rather than a group of academic buildings and facilities.” BPAS focuses on people-centred design, and this has informed the approach to the STADIO campus, which aims to prioritise its users and ensure good “flow” throughout.
Even though the space has been designed for a comprehensive institution, the campus will be developed in three phases with plans for potential future expansions.
Design Approach
“When it comes to the buildings, we’ve used the ground floor as a public sphere,” explains Landseer Collen. “Essentially, the campus is built vertically, as opposed to horizontally (as is the case with most traditional universities). As you move up the building, there is a sense of increased privacy, so you’ll find lecture halls and classrooms on higher floors. On the ground floor, the campus is completely pedestrianized and open to all students, so shared facilities such as the cafeteria and library are all at ground level.”
Collen says BPAS has ensured that each classroom should have a relationship to the environment around it, tapping into the idea that where you learn shapes how you learn. “For example, we’ve designed the services building, where the generator and solar power batteries will be housed, in such a way that it can still be used as a classroom space. We believe it’s a great practical space for engineering students to learn about how buildings work – and that becomes part of the academic furniture.”
The STADIO campus in Durbanville will include laboratories and bespoke workspaces for its various schools, such as workshops for engineering students and technology labs for IT students. “For example, concept of the staircase as more than a vertical connector inspired our design of an atrium that blends movement with gathering spaces. While it fulfils the original purpose of a vertical channel to move people from point A to B, it’s also an amphitheatre, with integrated seating built in. There’s room for people to move through the space, but also to sit in it,” says Collen.
Given that the STADIO campus is linked to the Curro Durbanville school campus via an underpass, Collen says the wider area can be viewed as an educational precinct. “There will be certain shared sports facilities, and both areas border on commercial and mixed-use nodes. We believe this educational precinct will be well-positioned to serve the rapidly growing economy in the northern suburbs, including the planned Cape Winelands Airport. Instead of having to travel to a public university, learners who attend school in the area now have the option of studying close to home.”
Collen adds that STADIO has been open to engaging consultations and has given BPAS architectural freedom to think differently about the campus in comparison to traditional education institutions, which has allowed for fresh ideas.
“BPAS is proud to collaborate with an institution that is addressing the student challenge of getting accepted into higher education institutions in the Western Cape. It’s exciting to be part of this new development which addresses the needs of South Africa’s youth and we look forward to turning our designs into reality,” he says.
“This partnership is in alignment with our experience and growth. We started with preschools, we then nurtured from preschools to high school, and then ventured into tertiary education,” concludes Collen.

Leave a Reply