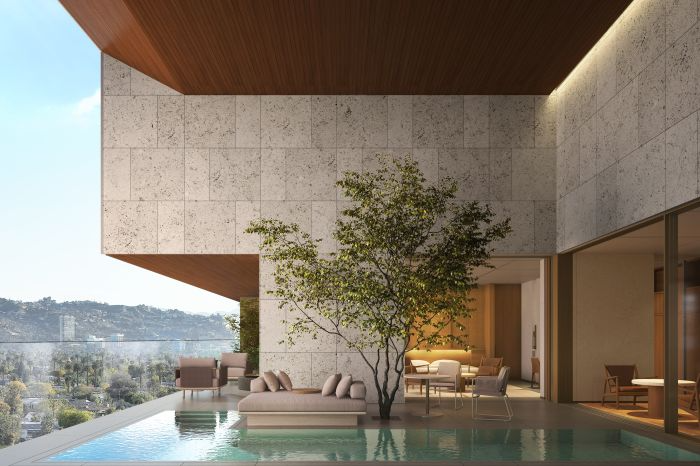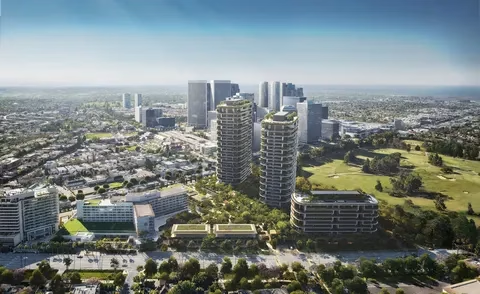Updated November 5 2025: Construction is well underway at the 17.5-acre One Beverly Hills site located at Wilshire & Santa Monica Boulevards, developed by Cain International and OKO Group, with master-planning by Foster + Partners. In June 2025, Turner Construction Company was selected as site‐manager/general contractor. Production of the first residential tower, led by Suffolk, is now underway and is expected to complete in 2027. Meanwhile, the city of Beverly Hills approved up to US $550 million in bonds to support infrastructure and public-space build-out within the project boundary. One Beverly Hills will feature two Aman-branded residential towers, an Aman hotel, 10 acres of botanical gardens and luxury retail and dining, reshaping the city’s luxury-construction landscape.

Published July 31 2025: Situated at the iconic intersection of Wilshire and Santa Monica Boulevards in Beverly Hills, the Aman Hotel at One Beverly Hills is set to redefine ultra-luxury hospitality. This 10-story hotel will feature 78 suites, each designed with meticulous attention to detail, offering a serene retreat in the heart of the city. The hotel is part of the broader $5 billion One Beverly Hills development, a 17.5-acre project that includes two Aman-branded residential towers, a 100,000-square-foot Aman Club, expansive botanical gardens, retail spaces, and the renovation of the historic Beverly Hilton hotel.
The development is master-planned by renowned architecture firm Foster + Partners, with the first residential tower designed by Kerry Hill Architects (KHA) and Adamson Associates as executive architect. Landscape architecture firm RIOS is responsible for the development’s lush gardens, creating a seamless integration of nature and luxury living.
Project Timeline
Early 2024: Groundbreaking marked the official start of construction for the Aman Hotel and the larger One Beverly Hills development.
Mid 2025: Vertical construction began, with the hotel and first residential tower rising above ground.
2026–2027: Completion of key hotel facilities, the Aman Club, and landscaped gardens is expected, while residential construction continues.
Late 2027 – Early 2028: Full project completion, including hotel, residences, Aman Club, and public amenities.
Construction Leadership and Coordination
The construction of One Beverly Hills involves a collaborative effort between Turner Construction and Suffolk Construction, each playing distinct roles in the project’s realization.
Turner Construction: As the overall site manager for One Beverly Hills, Turner oversees the first phase of construction, managing site logistics, coordinating various contractors, and ensuring adherence to the project’s schedule and quality standards. Their role encompasses the broader coordination of the development, including the hotel and residential components.
Suffolk Construction: Suffolk is responsible for delivering the first Aman-branded residential tower, focusing on structural construction above the podium level. Their expertise ensures that the residential component meets the high standards expected of Aman properties, contributing to the seamless integration of the hotel and residences within the development.
In Florida, Suffolk Construction has commenced work on the $210 million Integrated Command & Communications Center at Lightspeed in Sweetwater, a state-of-the-art facility designed to unify emergency response across multiple agencies during crises
Economic Impact and Job Creation
The One Beverly Hills development is poised to make a significant economic impact on the local community. The project is expected to generate over 2,500 direct construction jobs during its development phase. Upon completion, it will provide approximately 900 permanent full-time jobs across various sectors, including hospitality, retail, and maintenance.
In terms of economic contribution, One Beverly Hills is projected to generate approximately $40 billion in local spending over the next 30 years. This includes $9 billion in new local spending, along with $2.3 billion in taxes and $79 million in new revenue for the Beverly Hills Unified School District. These figures underscore the project’s role in stimulating economic growth and supporting public services in the region. Similarly, culturally driven developments such as the Miyako Hybrid Hotel Plano in North Texas demonstrate how hospitality projects can merge economic impact with cultural value, creating vibrant local ecosystems that extend beyond tourism alone.
One Beverly Hills luxury development in California, leads the construction of modern mixed-use projects nationwide, with the newly announced Legacy Park in Mesa, Arizona, emerging as the latest example of this trend.
A Transformative Vision for Beverly Hills Living
Upon completion, One Beverly Hills will stand as one of the most significant urban luxury developments in the western United States—a fusion of architecture, nature, and high-end lifestyle. The Aman Hotel, with its 78 suites, will serve as the centerpiece of this development, offering guests an unparalleled experience of luxury and tranquility. The integration of expansive botanical gardens, wellness-focused amenities, and the renovation of the Beverly Hilton will further enhance the project’s appeal, making it a premier destination for luxury living and hospitality in Beverly Hills.
Project Factsheet: Aman Hotel at One Beverly Hills
Project: Aman Beverly Hills (Hotel component of One Beverly Hills)
Location: Intersection of Wilshire & Santa Monica Boulevards, Beverly Hills, California
Overall Development Value: $5 billion (One Beverly Hills master development)
Site Area: 17.5 acres
Hotel Component:
Type: Ultra-luxury urban resort
Floors: 10 stories
Suites: 78 hotel suites, each with outdoor terraces and private plunge pools
Amenities: Integrated with the 100,000 sq. ft. Aman Club, spa, dining, wellness, and retail offerings
Residential Component (within development):
Towers: Two Aman-branded residential towers (27 and 30 stories)
Units: 200 condominiums with full hotel services
Developers: Cain International and OKO Group
Master Planner: Foster + Partners
Architects:
Hotel & Residences: Kerry Hill Architects (design)
Executive Architect: Adamson Associates
Landscape: RIOS
Construction Management:
Turner Construction: Overall site manager; overseeing Phase 1, site logistics, and coordination across the development
Suffolk Construction: Leading construction of the first Aman-branded residential tower, including structural work above podium
Timeline:
Groundbreaking: Early 2024
Vertical Construction: Began mid-2025
Key Facility Completion (Hotel, Aman Club, Gardens): 2026–2027
Full Project Completion: Late 2027 – early 2028
Economic Impact:
2,500+ direct construction jobs
900 permanent jobs upon completion
$40 billion projected local economic contribution over 30 years
$2.3 billion in projected tax revenues
$79 million in new funding for Beverly Hills Unified School District
Unique Features:
First Aman-branded hotel and residences on the U.S. West Coast
Tallest towers in Beverly Hills (27 & 30 stories)
10-acre botanical gardens with 200+ native plant species
Renovation of the legendary Beverly Hilton integrated into the master plan

Leave a Reply