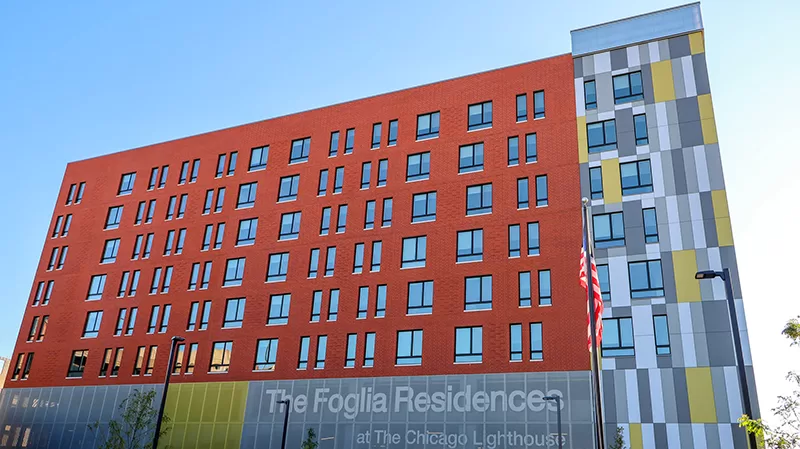McShane Ashlaur Joint Venture (comprised of McShane Construction Company and Ashlaur Construction) completed the construction of The Foglia Residences for clients Brinshore Development and The Chicago Lighthouse. Located in Chicago, the Foglia Residences is a multi-family development incorporates 76 affordable units for residents who are blind, visually impaired, disabled, and veterans. The development is the first Low-Income Housing Tax Credit (LIHTC) building in the nation for the blind community.
“We are extremely proud to deliver this monumental development for Brinshore and The Chicago Lighthouse,” stated David J. Rintz, Regional Vice President – Multi-Family at McShane. “Thanks to their tireless efforts, multiple underserved populations have access to high-quality housing that meets their needs at an affordable rate.”
Location of the Folio Residences
The Foglia Residences is situated on a site adjacent to The Chicago Lighthouse’s center in the Illinois Medical District, the podium-style building features nine stories with three levels of parking, six levels of units, and first-floor retail space. The exterior integrates a mix of perforated metal panels, brick veneer, and fiber cement siding. At roof level, back-lit translucent panels symbolize a lighthouse.
Read also: Financing approved for Roosevelt Square Phase 3B housing, Chicago
Units available
Units are offered in studio, one-, and two-bedroom floorplans that provide accessible, independent living for qualifying low-income households. Features include solid surface kitchen countertops for added durability, Energy Star appliances with front controls and tactile operation, WaterSense plumbing fixtures, cultured marble vanities, and dimmable lighting.
Additionally, there is contrasting flooring in front of the kitchen cabinets, and the finishes for appliances, cabinets, hardware, and countertops were selected to provide higher contrast for those with limited sight. Two-bedroom units also offer in-unit washers and dryers.
Amenities
Tenant amenities at the the Foglia Residences include a fitness center, community room, and fourth-floor rooftop terrace. Outside, residents can enjoy a courtyard with a dog run and a playground.
To make the residence fully accessible for its tenants, the common areas offer contrasting colors, lit braille unit signage, handrails on both sides of the corridors, braille wallpaper, braille numbering on the mailboxes, contrasting flooring in front of unit doors, and accessible elevators with audible signals. Additionally, the property has black light switches, outlets, and window controls to contrast with white walls throughout.
As part of the project, McShane Ashlaur brought all right-of-way sidewalks to meet ADA compliance.
The Foglia Residences was designed to achieve Enterprise Green Communities Certification. LBBA is the architect.

Leave a Reply