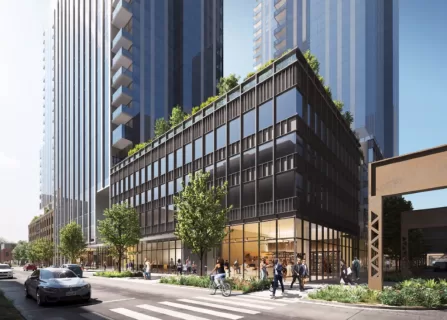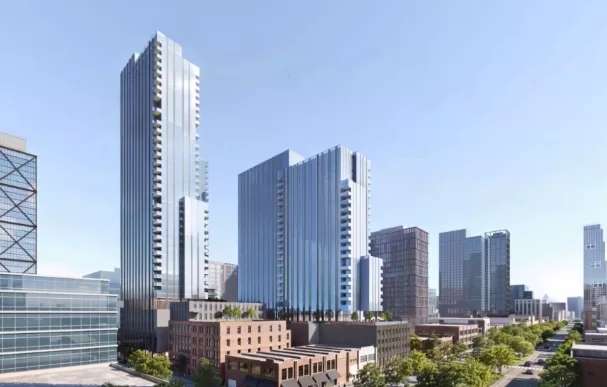The Chicago City Council has greenlit a new LG Group development in the Fulton Market area with a two-tower project at 170 N. May St. and 175 N. Racine Ave. The estimated cost of the whole development will be around $300 million. It is a milestone for the company which revised its first proposal into a larger plan created by bKL Architecture.
Construction Timeline
Construction for Phase One is set to start in spring 2025. Work on phase two will start upon completion of the first tower. There is no word yet on overall project timelines. The development by will redevelop nearly an entire block, bounded to the north by W. Lake St. and south by W. Randolph St., into a vibrant mixed-use community. The first phase will occur in two stages, each comprising a respective tower and shared amenity space.
Also Read Transforming Chicago: Bally’s Secures Funding for $1.7B Casino and Hotel Project
The initial building will include a 25-story tower at 315 feet above grade, atop a four-story podium that reaches down the block along May St. The podium will be anchored by a 20,000-square-foot grocery store-possibly a Trader Joe’s-at Randolph St. What’s more, additional retail space and a 252-vehicle garage complete this phase.
Residential Tower
The tower will have 287 residential units, of which 57 would be tagged as affordable housing in conformity to the city’s affordable requirements ordinance. The mid-block residential tower will have a glass façade to the ground, which splits the podium in distinct parts. The design includes corner balconies, terraces, and multiple amenity spaces. A large amenity and pool deck atop the podium will also be provided, and to be shared with the second phase.

Also Read The Bean Reopens in Chicago After Year-Long Renovation
Phase Two
Construction on the 38-story second-phase LG Group towers in Chicago will start once work on the first tower is finished. Retail space would be added by 3,300 square feet on the ground floor, plus 257 parking spaces within the lower levels of the tower. Residential units in this building will number 380; of those, 76 will be classified as affordable housing. Multiple terraces and amenity spaces will be created with the staggered setbacks in the design; and shared access between the two towers through the large podium amenity and pool deck will further enhance the living environment in cohesion.
The grocery tenant planned is confidential, but Michael Ezgur, an attorney on behalf of LG Development, previously said there is already strong interest from a company to occupy the store. Developers previously said they hope the grocery store will make the area more pedestrian-friendly, possibly decreasing traffic through how much more walkable the area would become. Because of the demand and density increase in the neighborhood, the Chicago Department of Transportation will install a traffic signal at Racine Avenue or May Street near the project.
Also Read City of Chicago offers a glimpse of the new Satellite Concourse 1 at O’Hare Airport
Project Overview
Location: 170 N. May St. and 175 N. Racine Ave.
Cost: US$300 million
Developer: LG Group
Architects: bKL Architecture
Construction commencement: 2025
Residential units: 287 units (phase one), 380 (phase two)

Leave a Reply