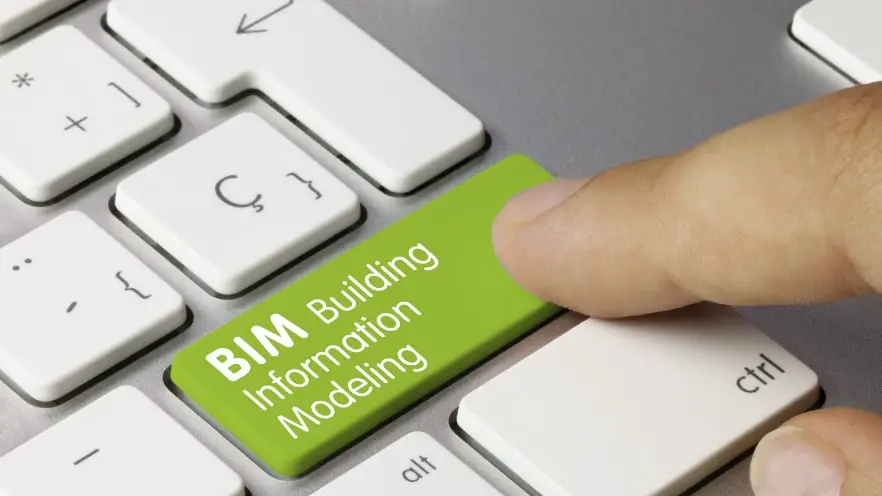BIM files for flexibility and more effective design ALUMIL, aiming at providing total support to its partners, has created BIM files for its advanced window and door aluminium systems. Building Information Modeling (BIM) files are used to create 3D drawings, giving greater design flexibility and providing a more realistic preview of each project. BIM files are not just static .dwg files, but are three-dimensional parametric models through which you can customize the dimensions of each frame directly on the building, according to the required specifications.
Our BIM files can be opened and edited using Autodesk’s software Revit. All of our files are available on the world-renowned BIM website www.bimobject.com. In particular, on bimobject.com you can download the BIM files of the following series: SUPREME Systems S650 PHOS, S700, SF85, S91, S77, S77 PHOS, SD95, SD77 SMARTIA Systems S560, S440, S67, M14600, M12500 Sustainable construction with EPD and LEED certification.
ALUMIL’s architectural aluminium systems
We are pleased to inform you that some of our most advanced aluminium systems have now an EPD (Environmental Product Declaration) and are the ideal choice for projects with bioclimatic design, aiming at LEED certification. It is a top priority for us to ensure that our products are environmentally friendly and contribute to the sustainable development of the world’s economy and society.
We should emphasize that our EPDs refer not only to the aluminium profiles, but to the window and door system as a whole, including all sealing materials, all mechanisms, as well as the glass panes. ALUMIL’s architectural aluminium systems with EPD: Curtain Walls SMARTIA M7, SMARTIA M50 Hinged Systems SMARTIA S67, SUPREME S77, SUPREME S91 Sliding Systems SMARTIA S440, SMARTIA S560, SUPREME S650, SUPREME S700

Leave a Reply