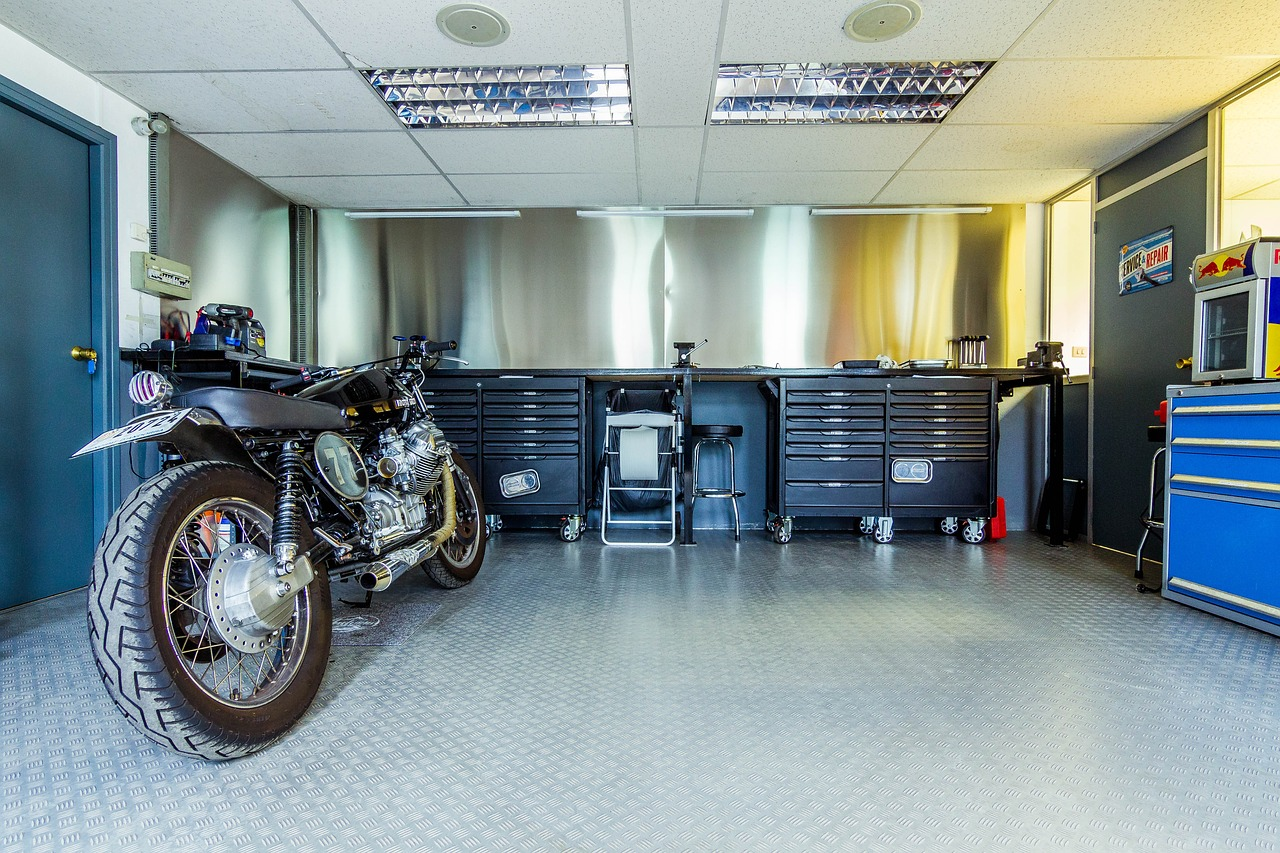For numerous homeowners, a garage represents a significant aspect of their home. Itoffers added convenience and contributes to the overall safety of the residence. Effectively utilized, it can serve as supplementary storage or living space. Additionally, integrating a garage into a house yields a return on investment.
You have the opportunity to recoup some expenditure if you opt to sell your home. However, whether adding a garage for practicality or luxury, ensuring its functionality is essential. When contemplating the addition of a garage to your property, a few decisions must be made. Here are some helpful tips to navigate this domain effectively.
1. Check the Code and Zoning Restrictions
Not all areas allow homeowners to add a garage to their property after construction. Consult the local planning department to determine the permissible proximity to your property’s boundaries for erecting a new structure. If regulations restrict attaching a garage to your house, exploring detached metal garages could be a viable alternative. Enquire about any restrictions applicable to garages. For example, some locations require deeper setbacks on sides with doors.
Local regulations may govern how you design the driveway, roof and wall height, and the amount of space on your lot you can cover with impervious surfaces like pavements and roofs. You can consult with a local builder or architect to understand the requirements.
2. Consider Access and Traffic Flow
You can’t build a garage without a driveway. In some neighborhoods, the narrow side-yard driveways are as thin as eight feet. In newer establishments, the driveways can measure anywhere between ten and fourteen feet wide especially if there are obstructions on the side that could scrape the car.
For a two-car driveway, a width of at least twenty feet is recommended, extending to twenty-four feet if obstructions exist on the sides. If parking your car in front of the garage, ensure there’s a minimum of twenty feet between the sidewalk and the garage door. Even if not obligatory, it might be beneficial to incorporate a turnaround area.
3. Factor In Storage
Apart from your vehicle, you need to know what else you want to store in your garage. The storage options include drawers, cabinets, overhead storage, and flat wall organizers. Remember, the garage will serve as the main entrance to your house so make space where you can leave muddy shoes and hang your wet coats.
If you need maximum storage space, you may want to use a jackshaft garage door opener. It is installed on the side of your garage allowing you to take advantage of the roofline so you have space for a storage nook or roof racks that could offer better garage organization.
4. Think About Your Living Space
A garage has many functions and you could use it as additional living space. You could build a home office, hobby room, or gym in your garage. You could even use it as a rental property so you can generate some income from your home. You can create a finished or unfinished space above the garage.
You should provide access to the space above using a stairway. You need a larger garage to accommodate it. If you opt for a finished space, you should include a bathroom, and kitchenette for maximum functionality. Plumbing and heating are also important considerations.
5. Consider Your Insulation Needs
Irrespective of your garage’s intended use, insulation deserves consideration. If you plan to spend extended periods in the garage, prioritizing high insulation can prevent unnecessary energy consumption to maintain the heating system. In the case of using it solely for parking your car, top-tier insulation might not be essential.
Endnote
A garage adds both functionality and return on investment to any property, yet its construction is not without complexities, requiring thoughtful considerations. These tips will better position you to achieve your objectives.

