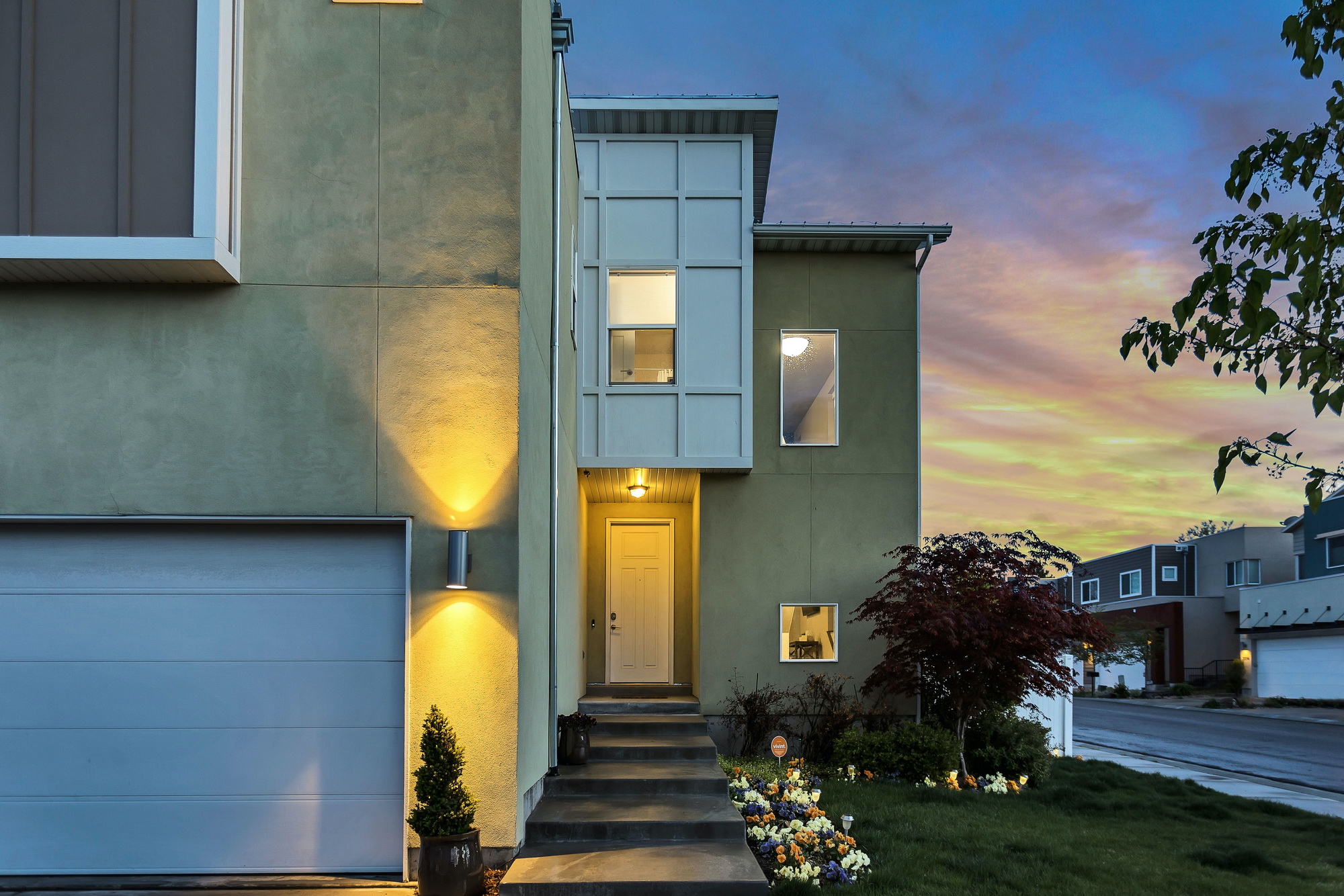Rear house extensions are a good way to add more space to your house. They can also help boost the market value of your property. Even though extension and loft projects may seem small, they are delicate.
The extension project may vary depending on size and how much you’re willing to spend on it. Building approvals and regulations may also come in if the project is too big. This guide is for you if you’re planning to set up a rear house extension.
Hire an Architect
Working to improve an already existing structure or building can be challenging. However, consulting an architect can make the job easier and a success. People often avoid hiring an architect in the hopes of keeping their budget in check.
Architects can be the difference between amazing and regular designs. There are a couple of factors you need to consider when hiring an architect. First, make sure you check their years of experience.
Also, ensure that they are conversant with the building regulations in your region. Architects bring more than just design. They are also experienced in project management and will help oversee it from start until completion. For the best architects and construction experts in the UK, check out the Humphreysandsons official website. They offer a plethora of services related to building and construction.
Get Approvals
Rear house extension projects may vary in size. For a small project, you may not need to get building approvals or planning permission. However, we recommend consulting with the relevant authorities first before starting your project.
Not having the required approvals can be costly. You could be forced to pull the structure down or you might be charged in a court of law and get fined hefty sums depending on the size of the project.
Applying for approvals and planning permission can be a tedious process. We suggest hiring a construction consultant to help you get your documents in order. They will also help you make follow-ups or make a reapplication if the first is rejected.
Set Your Budget
One of the most important things is having a budget and a plan ready before you kickstart any type of rear house extensions. Your budget will vary depending on the design and size of the extension. You also need to consider architect fees and consultancy if you will be hiring an expert to help manage the project.
Make sure you also set aside some emergency cash should you run into any issues over the course of the project. An architect or construction expert can help you come up with the project’s estimates.
Plan Ahead
Depending on which part of the building you’re working on, you might be forced to shift to a new place for the time being until the project is over. Dust and other hazards related to construction work are harmful to young kids.
You can rent a place for a while as the project is ongoing. Better yet, you can move to another part of the house where you will not be affected by the ongoing activities.
Wrapping Up
Extension projects are used to add extra space to your house. However, other than that, they can increase the value of your property if you’re planning to sell it later on. The cost of running an extension project will also vary depending on the material, fixtures, and fittings needed.
Architect fees will most certainly affect your budget, but it is worth it. A good architect will help you with the design, creating a budget and plan, and also project management. Besides that, they will ensure that the extension project complements or even makes your house look better.


