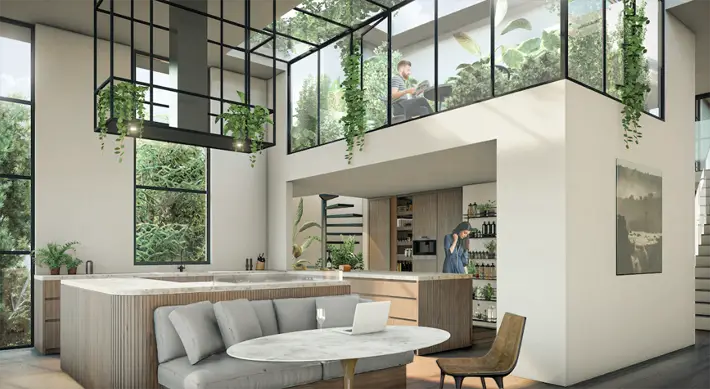The COVID-19 pandemic has affected every aspect of life within a very short period of time. Many people have been confined in their homes, a trend that is likely to change the future of home design. In the new age of social distancing, architects are rethinking designs of small apartments crowded around communal laundry mats and all-inclusive workout rooms. The increased isolation has created a lot of frustration in a place regarded as the most comfortable and safe place-the home.
It is no doubt that the pandemic has changed the way homes will be designed in the future. Quarantine and social distancing have made people start appreciating the physical space around them. Many people are seeking ways to reinvent and refresh their lives as well as means that help conserve energy. The following are key trends that will affect home design in the post-COVID-19 era;
1. Work From Home Spaces
Although will return to their pre-pandemic office settings, COVID-19 has made us realize the importance of having a workspace at home. In the future, many are likely to convert space dining spaces and bedrooms into working spaces. There are many spaces in a house that can be remodeled into home offices. These include corners and spaces in bedrooms.
2. Old spaces getting new uses
There will be increased attention on space organization and layout as people seek innovative ways to remain productive in their homes. In addition, home designers will create spaces that are both functional and aesthetically pleasing to support home working and learning.
Home design in the future will prioritize putting the once-underutilized spaces to optimal use. Many will work on remodeling their idle spaces to make offices and meeting rooms in the new normal.
Additions
With the COVID-19 pandemic, many families are staying in large groups for longer. Students are studying from home and parents are working from home. Due to safety uncertainties, many parents have chosen to stay with their children as opposed to taking to them to assisted living communities.
To accommodate the increased number of people, there are several additions that will be made to home designs to create space for everyone during and after the pandemic. Adding more buildings to your property, especially if you have enough space is a good way to create more space for every member of the family. This may involve laying a whole new foundation and building new structures altogether. This may mean the construction of a large room for family time, an extra bathroom, or a new master suite.
Home designers will also consider features that make a home good looking while at the same time creating more space for smooth flow of traffic. There will also be a need to create additions that integrate the new and old aspects of design.
DIY Attitude
With more time in spare, many people have found themselves bored at home. Many have taken time to design and remodel various aspects of their home, in a bid to break the monotony and also remain productive. In addition, many are working with professionals to work on small projects around their homes and getting a better view of how they want to use their space.
There are those small and less-engaging tasks that you can accomplish without the need of a professional like painting some sections. More complex tasks like remodeling a kitchen may however need a professional as they required specialized skills.
Multipurpose Places
Open floorplan has been in use for a very long time and is always included in the original plan or done through the restructuring of the building. The open floorplan does not however accord individual privacy when working or doing school work. To increase productivity, as children attend school from home and parents work remotely, there is a need to reimagine the open floorplan.

