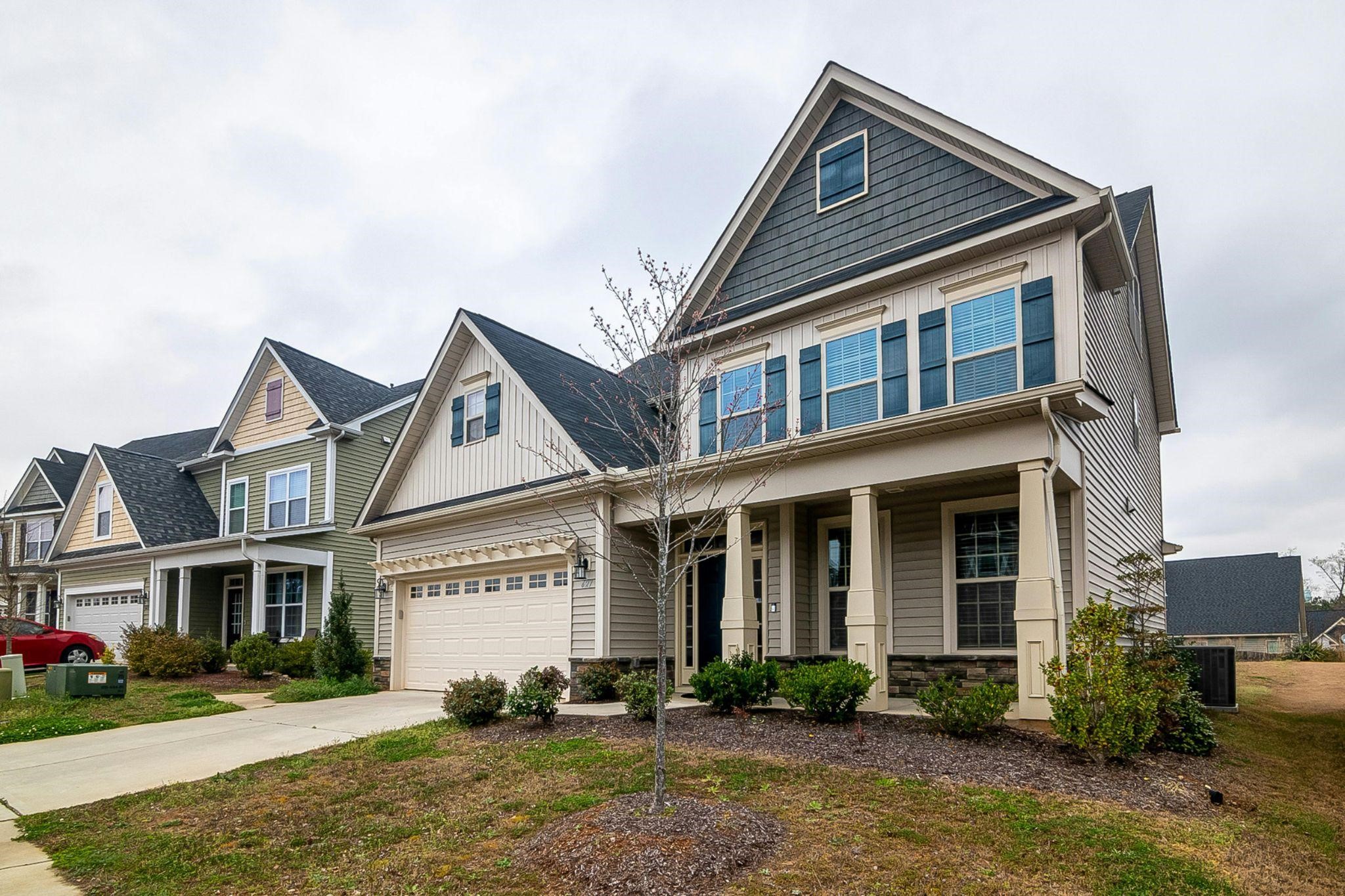Multi-story homes were traditionally reserved for the wealthy in society. However, you don’t have to spend much to own such a residential home. To begin, building a multi-story residential home is beneficial in many ways. It helps maximize space and increases functionality, and a good design has undebatable aesthetic appeal. However, unlike single-stories, there are a lot of considerations that go into designing and building a multi-story home. Besides choosing a reputable contractor, you should prioritize the following:
Structural Integrity
Structural integrity is the backbone of multi-story buildings. Otherwise, your home will crack and possibly collapse even before you move in. The structural integrity of these homes depends on the following:
- Materials used: Choose appropriate materials that provide much-needed strength and durability. Reinforced concrete and steel are the top choices for constructing columns and floor slabs.
- Foundation: The foundation should be designed to support the weight of the whole structure. Construction experts recommend deep foundations or reinforced concrete slabs depending on building requirements and site soil conditions.
- Natural factors: Multi-story buildings are greatly affected by natural calamities, especially wind and seismic forces. Your architect should consider the impact of wind and earthquakes during the design stage.
Ideally, you should consult structural engineers throughout the design and building process. They can assess the structural requirements and potential risks to give appropriate solutions.
Accessibility
Accessibility is very important in multi-story homes design. This essentially means building a home that occupants can easily and safely move around. Most people prefer staircases, especially for homes with one or two stories. If this is your choice, your architect should design wide staircases with handrails and non-slip surfaces.
You should opt for residential home elevators or lifts if your home has more than two stories. They provide easy vertical access to different floors, making it easy for occupants, including those with disabilities and mobility issues, to navigate through your home.
Doorway and hallway design are also essential accessibility features. The doorways and hallways should be wide enough for easy access. You should also incorporate design features like lever-style door handles to improve accessibility.
Natural Light and Ventilation
Natural light and ventilation help create a comfortable and healthy living environment. While incorporating natural light may prove challenging for multi-story homes, various design considerations can improve this situation. First is the window placement and size. With guidance from an architect, windows should be placed strategically to maximize daylight penetration and views.
If window placement becomes a challenge due to nearby structures and other obstacles, skylights, and clerestory windows are your savior. They are installed in situations where traditional windows aren’t sufficient or feasible to improve natural light and ventilation.
You should also embrace open floor plans in your residential home. They allow uninterrupted flow of air and natural light throughout your home. You can also extend outdoor spaces to provide access to sunlight and fresh air.
Endnote
Multi-story homes provide an opportunity for homeowners to maximize their space and functionality. However, it requires that you go beyond your contemporary home-building considerations. For instance, the structural integrity of such homes is of great importance. Similarly, you shouldn’t compromise on material quality. Always consult reputable professionals for guidance.


