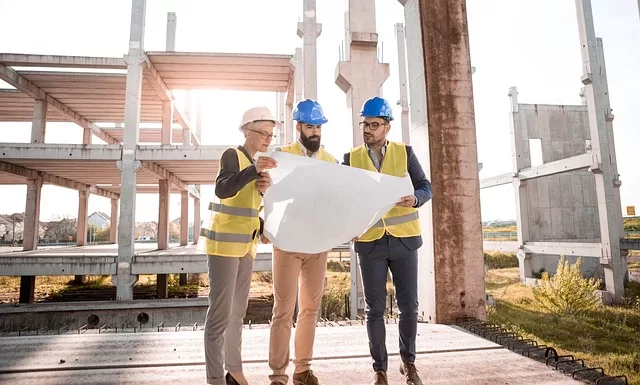An Architect can easily sketch out ideas from behind a desk, but something changes when they walk onto a building site, watching ideas rise into physical form. It is this kind of involvement that allows them to build better structures while also improving their architectural skills.
Besides, when design meets the raw pulse of construction, the results tend to speak for themselves. Among those leading this shift are Sydney architects, who have carved a reputation for combining artistic ambition with practical know-how.
Seeing Beyond the Drawing Board
There is an abundance of knowledge that comes from standing in the space as it takes shape, noticing how the afternoon sun creeps across a wall, how materials respond to weather, or how acoustics shift once a room is enclosed. These lessons not only improve the current build but also sharpen a designer’s instincts for every project that follows.
There is also something to be said for architects who are licensed builders. They are not just drawing lines on paper, but also thinking ahead to how every detail will be executed. As such, they can anticipate construction challenges early, speak the language of the trades, and suggest cost-effective solutions without sacrificing design intent.
Collaborative Momentum On Site
Good design thrives on good communication. When an architect is a familiar face on-site rather than a name on an email, the tone of collaboration changes. Conversations become more open, feedback flows faster, and mutual respect builds naturally. It does not just end with fixing mistakes or giving approvals, it is more about being part of the problem-solving system.
Plus, when an architect is present and engaged, they spot small issues before they snowball and help find practical workarounds that maintain the integrity of the vision. And that presence doesn’t go unnoticed, those involved in the project are more likely to bring ideas or concerns forward when they know they will be heard.
Designing with the End-User in Mind
At the end of the day, buildings are made to be lived in. That might sound obvious, but it is easy to lose sight of when you are buried in plans and compliance. Architects who step outside the office and into the physical world of their projects tend to keep the human experience at the centre of their work.
They see how a space is navigated, where bottlenecks form, how a breeze travels through a room, or why a window feels right in one spot and not another. This insight feeds a more intuitive, people-first approach to design, one that is less about perfection and more about how a space actually feels to inhabit. As a result, you not only get to live in your dream home but also get your money’s worth.
From Studio to Site Boots
Architecture is evolving, and the lines between designer and builder are blurring, the best work often comes from those who embrace both realms. When an architect spends time on the ground not just to inspect but to understand, they gain a fuller picture of what it takes to bring an idea to life.
They start to think in layers, from concept and council approval to waterproofing and joinery. That is not just thoroughness, it’s care that comes with unmatched professionalism. And it leads to work that is more durable, more thoughtful, and more attuned to the rhythms of daily life.
Final Thoughts
As longevity and usability move to the forefront of client expectations, architects can no longer afford to stay in their creative silos. Clients want someone who can dream big but also navigate the real-world demands of time, budget and constructability.
The next wave of great architecture won’t be born in isolation. It will come from those who listen as much as they sketch, who are not afraid to be present, and who understand that great buildings grow out of more than blueprints.

