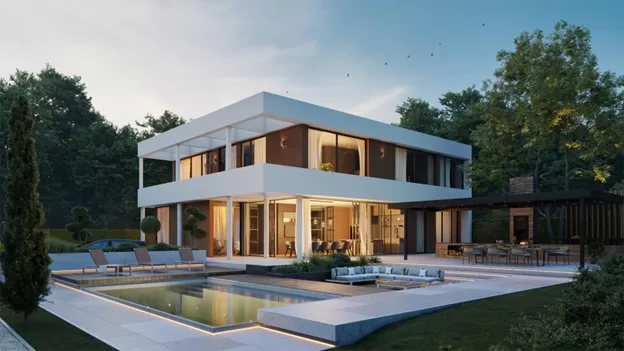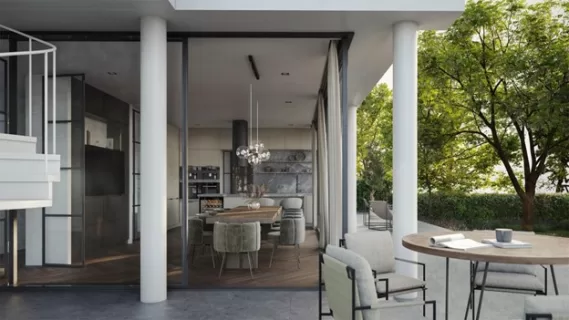Gone are the days of relying only on paper sketches and vague ideas for home designs. Today, digital rendering tools allow us to see 3D images of what a house will look like before construction even starts.
This article dives into how rendering technology boosts the efficiency, accuracy, and eco-friendliness of building homes. Builders, architects, and clients can now turn ideas into reality with unmatched clarity.
A Look at the Progress in Rendering Technology
Rendering technology has come a long way and has changed how we plan and construct houses.
Digital renderings now offer lifelike images of home designs without having to lift a single brick. In the past, we had to rely on paper sketches that left much to the imagination.
Working with a studio like Render Art Studio gives you a unique opportunity to present your ideas in an attractive visual manner. It offers a real feel for the space, lighting, and materials, helping you make smart choices.
You can visualize every part of your future home — from the flooring to where each piece of furniture will go.
Boosting Construction Efficiency
Rendering tools let you see every detail of your construction project, helping you catch design mistakes before they turn into expensive issues.
By trying out different options, you can make smart choices about materials and how to use your labor effectively, saving both time and money.
These tools also enhance communication among everyone involved in your project. Architects, contractors, and other team members all have the same clear picture of the project’s goals, cutting down on misunderstandings and mistakes.
You can even offer clients a virtual tour or a 3D rendering set of images, earning their trust and approval before any construction work begins.
Accuracy in Home Construction
Advanced rendering technology gives you a crystal-clear view of the finished home, reducing the chances of errors and expensive do-overs. With accurate measurements and detailed images, you can confidently decide on materials and designs.
Here are some key advantages:
- visualize your future home in 3D before any construction starts, making sure every detail matches your vision
- spot and fix potential design issues early, saving both time and resources
- share realistic 3D models with builders and everyone involved so everyone understands the plan clearly
Making the Most of Materials
With advanced rendering technology, you can ensure each material is used wisely. This way, your construction projects become more sustainable and budget-friendly.
Here are some benefits of using rendering technology:
- Precise estimates: It allows you to determine the exact amount of materials you’ll need, reducing the risk of over-ordering.
- Less waste: Careful planning helps minimize leftover materials, which benefits the environment.
- Cost savings: By using only necessary materials, you can cut costs and save money over time.
Embracing rendering technology can streamline your construction process and help achieve optimal material usage.
Wrapping Up
Rendering technology allows you to see designs in 3D, catch problems early, and work smoothly with your team. This results in fewer mistakes and better use of materials, leading to quicker builds and higher-quality homes.
Looking ahead, adopting these innovations is essential for staying at the forefront of the industry and ensuring every project becomes a success.


