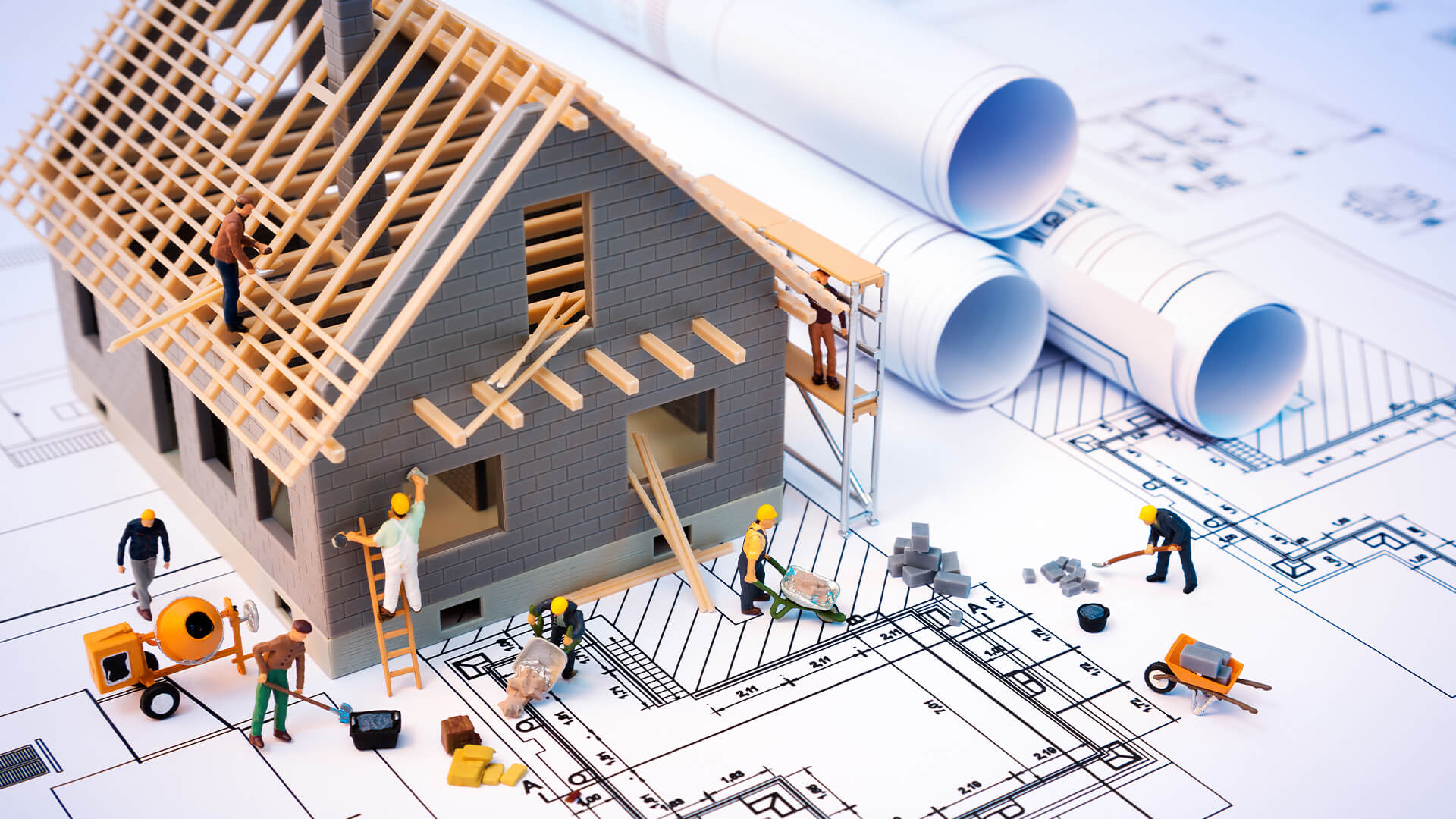Building a house is a huge task and there are many things that you need to consider before you start the process. Whether you’re just playing around with the thought of building a house or you have already made plans to build one, now is the best time to make sure that you stay on course and on budget. If you want everything to run smoothly, you have to ensure a few things are done. Designing and building a house is definitely a fun experience but it also a stressful one so it is important to keep in mind every aspect before you start construction. You need to think about everything from the land you are purchasing to the foundation that is best to use. If you need some guidance about how to make certain choices, this blog will provide an overview of what it takes to design and construct a house from beginning to end.
Get a game plan together
The very first step is to visualize what you want your house to look like. This step is very important because your visualization provides a blueprint for the design and constructing process that you are about to embark on. It is a good idea to enlist the help of a real estate agent because they have experience with different houses with different styles and prices. You can ask for help from a real estate agency like https://www.top10realestateagent.com.au/, which will assign you a real estate agent who will be able to help by taking you to view homes that align with the style you want or alternatively give you a few tips. A real estate agent’s job is to sell houses so they will tell you whether the style of home you want to build is a good investment, taking into consideration the fact that you might want to sell the home someday.
Find out if the land is zoned for residential construction
Before you begin, you need to know whether or not the land you want to use is zoned for residential construction which means you need to check the type of building that it is zoned for. This is important because this will help you determine if the land you want to build your house on is a piece of land that you can build a house on, legally. You can check this information with your council. Residential construction is a project that consists of a single-family home and apartment that is up to 4 stories high. Residential construction is a building or dwelling unit that is erected on vacant land or land that has been specifically prepared to have such a structure built on. When constructing on land, there are some risks involved such as incomplete drawings or unknown site conditions.
Check the underground.
Another thing to consider and something that is very important is to check if there are any underground utilities or other forms of infrastructure on the property. You also need to verify that any streams or wetlands will not interfere with construction. If you find any problems this may cost you however, you cannot commence with construction until this is sorted out.
Get permit
A permit is an official document that grants you permission to build on a piece of land or make certain changes to a building. Permits are very important because they allow you to legally start construction on your housing project and the permit shows that your project drawings are cleared and meet all of the necessary specifications. You can get your building permit from the county building inspector. It is possible for your neighbour to stop the construction process of your home so you need to make sure that they are okay with your building next door. If they are not, they can present you with a lawsuit to stop your construction.
There are many things to consider when planning your dream home and getting your ducks in a row does not take away the fun from the process. When building a house make sure that you get your plan in order before you start and enlist the help of a real estate agent, find out if the land is zoned for residential construction, check the underground and get your permits.

