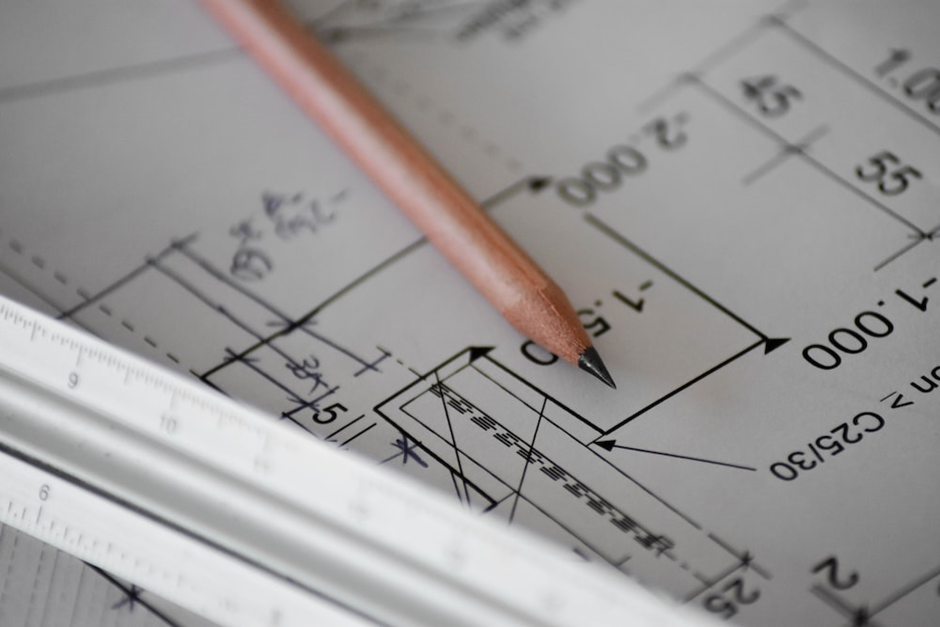Most business owners don’t get the chance to design their own commercial spaces. They move into pre-built structures and do their best to make them their own.
There’s nothing wrong with reaping the rewards of someone else’s hard work. Still, designing and building your own commercial space often means it’s entirely fit for purpose. If you’ve decided to go down this route, your chosen architecture firm will likely discuss the following key details with you:
Development and Planning
Whether you’ve enlisted the services of architects for an animal shelter design, a commercial office, a warehouse, or something else, development and planning are the most crucial first steps of the process.
During development and planning, you identify an ideal location for your new commercial space based on several factors. These include how easy this location would be for customers and employees to access and its proximity to other buildings. It is also essential to consider whether it has appropriate zoning and surrounding infrastructure. Your chosen design and development team will likely even factor in the necessary water and sewer lines to suit your business’s needs.
Your Budget
Your budget will affect every part of the design and build process. The more money you have to spend, the more expensive your project can be. You can set your budget on a per-square-foot basis. Most commercial buildings cost around $20 per square foot, but you’ll also need to allow around the same figure again for finishing features. Renting commercial spaces typically requires the same calculations.
The larger your commercial project, the harder managing your money can be. Most design and build teams recommend hiring financial consultants to maximize your money, control where it’s going, and ensure you have enough to cover unexpected costs.
Design Ideas
Designing and building a commercial building will likely be one of the most challenging things you ever do if you don’t have professional help. As a result, enlisting the services of commercial architects can be a crucial task early on.
They can help you develop ideas based on your unique needs while incorporating modern features that comply with all current building codes and regulations. They can also guide you and your building team through the development and design process every step of the way.
Commercial Building Layout and Design
There’s likely a reason why you’re designing and building a commercial structure rather than renting or buying one. You can’t find anything to suit your unique needs. In that case, building layout and interior design become important. You must think of everything you couldn’t find in a pre-built structure and ensure your current and future business needs are catered for. This can involve ensuring you have:
- The right experts to provide insight, such as mechanical, civil, and electrical engineers
- Enough storage space planned out
- Appropriate space in all departments
- An easy-flowing layout
- Purpose-built rooms and spaces to suit specific functions like conferences and meetings
Once you’ve made these considerations, you can start exploring exterior finishes and plan for the construction of your new commercial space.
Designing a new commercial building can be an exciting prospect, but it’s typically not something you can do alone. Architects and construction experts can be your first port of call for getting your new commercial building project underway.

