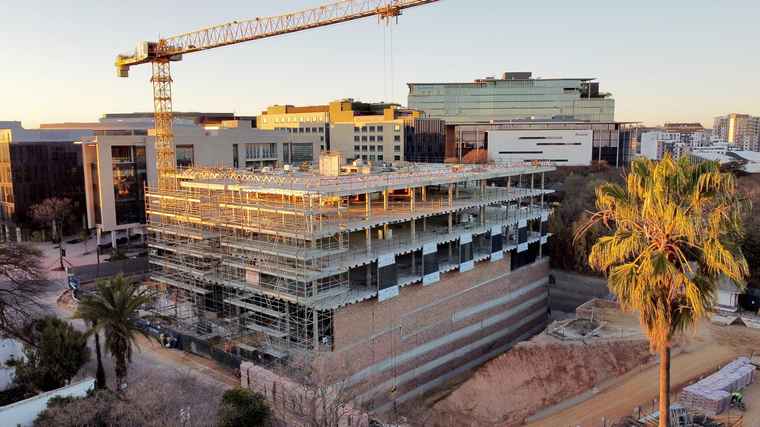The construction of a commercial building is a massive investment of time and money so if you want to do it, you will need to do it properly. Whether you are building for additional space or to increase productivity or accommodate more business, you cannot expect this process to be a smooth ride. You are almost always guaranteed to run into unexpected problems such as budget overruns, delays, or even unreliable contractors. You need to ensure that you are well equipped to handle any unforeseen circumstances and the best way to do this is to materialize a plan that you can keep referring back to throughout the construction process. The scale of commercial construction requires a huge commitment and in order to ensure the job gets done well, there are a few things you need to tick off a checklist. If you’re in the process of building a commercial space, here are a few things that you need to know.
Applying for permits
You must prioritize permits and zoning laws at the earliest convenience before construction begins because some places may have height, floor color, and many other restrictions. An important step is to contact the local zoning office to ensure that your construction project complies with the requirements of the local area. When applying for a permit, you need to complete a permit application, have the site plan for your project prepared, book an appointment for your plan to be approved, receive your permit, book any inspections, complete your project and then seek the final city approval. A building permit will provide you with the assurance of protection and safety which is important. Excavation services are also a necessary part of any construction project. Excavating work includes tasks such as digging, trenching, and demolition. These three tasks should be performed very carefully by skilled professionals who know what they’re doing, so if you’re looking for Connecticut excavation services contact Bella Constructing Services.
Build the foundation
The foundation is the lowest part of the building and it is always in direct contact with the soil. Foundations are categorized into two, shallow and deep foundations. Foundations are important because this is what connects the building to the ground and also transfers the weight of the building to the ground. When choosing your material for the foundation of your building, you need to invest in something that provides high compressive strength as well as something more resistant to damage from moisture and soil. Masonry materials are typically used because they meet all of these requirements. Masonry materials include concrete blocks, brick, or poured concrete. You also need to consider the materials for the flooring, roofing, and insulation. For example, think about installing epoxy floor coatings, as they look beautiful while being durable. Technical Concrete Finishes installs epoxy flooring in Winnipeg, and this practical solution is worth considering.
Planning your space
One step of building a commercial space you can’t skip is planning the space that you want to build. You need to visualize it clearly down to the last detail and then transfer those visualizations onto paper. Every commercial building has its own set of necessities which include how many customers and visitors will be using your building. Your building needs to be designed in a way that accommodates customers, employees, and any other unique business need. You must also consider how technology is going to be used and other modern amenities such as wireless internet connection as an example. For commercial buildings, it is important to have all your permits and zoning laws in order as early as possible before beginning construction. If you’re currently living in Australia and are looking for a building designer in Perth, for example, companies such as Built Ink and other design management firms can be of great assistance.
Installing plumbing and electricity
Plumbing and electricity need to be installed correctly. This is very important. Electrical costs account for around 10% of your building’s construction costs and plumbing will account for roughly 4.3% of the overall cost. You also need to consider maintenance costs you could experience such as equipment or property damages as well as the monthly costs for the upkeep of the property.
Designing the interior space
When it comes to the interior, your best option is to hire a professional who will help you decorate according to the floor plan and overall design. Interior designers will help you avoid making costly mistakes as well as increase the overall value of your property. The process of designing the interior generally involves planning, developing a concept, and developing a design.
Overall, this is not a light and easy task. Any construction can be stressful but commercial construction takes the cake. These tips will help you, should you choose to implement them.

