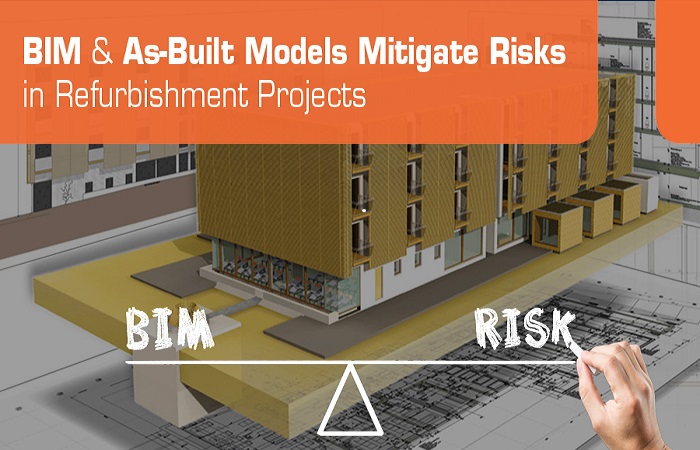To BIM managers and general contractors reading this, hang on before reading any further; and retrospect that how many times you encountered major variance in building models and actual facilities constructed when you visited construction sites for refurbishment.
It might happen that there are some columns missing on actual site that are shown in the models in spite of having BIM onboard. Site engineers are lucky, if these variances are picked up early in the stages of a building construction project; if not these are likely to cause significant cost over runs and a massive reputational hit.
A lead structural design engineer and a site engineer employed on a refurbishment task would know how many errands he/she has to run in order to mitigate the risk factors and how many surprises await them in spite of having BIM assistance all the way through.
It is underpinned that BIM is the opportunity for driving efficient construction projects by the creativity, design collaboration and information sharing that it offers. Although BIM drives efficient work flows throughout the project life cycle; when it is about refurbishment, BIM starts to show dimness in its potential.
In fact it’s not just BIM that starts to dim; the fundamental issue lies with refurbishment. Refurbishment is a task that has umpteen risks of collapsing, costs and timeframe; and it starts off with a wrong foot usually.
The entire chapter of refurbishment risks originates out of inaccuracies in as built models. Having a proper access to as is model of the building facility, is the key to successful BIM application on a refurbishment project.
As is data of the condition of a building facility is obtained by laser scan of millions of points, and converting it to a 3D BIM model. The BIM ready model will ultimately serve as the creative focal point for entire lifecycle of the construction project. However; with time and cost constraints these point cloud scan to BIM models are rarely subjected to robust accuracy inspections.
This is what causes discrepancies in the actual condition of a building and BIM ready 3D models.
Now, since retrofitting and refurbishment has become a major part of AEC industry, mitigating risks has become essential. The ownership of creating accurate models of the assets to be refurbished and its benefits need to be brought to light.
It is vital because as built models will provide greater certainty to contractors working on building construction projects and ultimately bring better outcomes.
Handpick the construction tasks wisely on a refurbishment project
The datum that BIM will assist design collaboration and promote coordinated multidisciplinary workflows holds true in its every form for refurbishment task.
“BIM starts showing dimness” said that, only means that BIM alone is not enough. The focus on legacy assets of BIM should be shifted slightly towards accurate as built models created with help of point could scan.
Having accurate scans and BIM ready models of the assets in the first place will reduce site visits. It also enables preserving the heritage buildings the way there were initially built; irrespective of current construction methods or trends that they are familiar and comfortable with. BIM models get approval or changes [if need be] from clients within no time since with information rich models; most of the detailing is self-explanatory and won’t take much time to comprehend.
Along with detailed and accurate information logs about existing facility, retrofitting an existing facility is stuffed with risks. Structural engineers give substantial importance to demolition sequence of building elements in order to avoid collapsing of the entire building. Alongside demolition, giving temporary supports to the structures is a complicated arrangement to have and equally important.
General contractors and site engineers have a strong say that if they invest in as built BIM ready models, it empowers them to turn up with detailed temporary works. These temporary work details and their schedules when clubbed with BIM 4D opens new avenues for efficient construction methodology and eliminates risks. The removal of building elements in refurbishment when modeled accurately with predefined schedules, site managers are enabled to track the vehicular and material movements accurately. It plans accurate logistics, safe disposal of order quantity and minimizes local onsite man-material traffic.
Refurbishment in a nutshell
Unlike a new construction, refurbishment takes place in working or living environment; and it is not an uncommon task. As built BIM models obtained from point cloud scan, demonstrate safe and easy egress for facility occupants and define a clear continuity plan. Such plans link contractors and clients with a bridge of trust that a live construction can be carried out safely.
Building refurbishment tasks are way different than new build construction projects and are much less predictable. It takes a subject matter expertise to know and plan an efficient schedule to get the most out of BIM.
About Author: Jaydeep Chauhan is a BIM Expert working at CADOutsourcingServices.com for the past 2 years. He caters critical BIM challenges with ease and has expertise across several highly complex and big scale projects.



