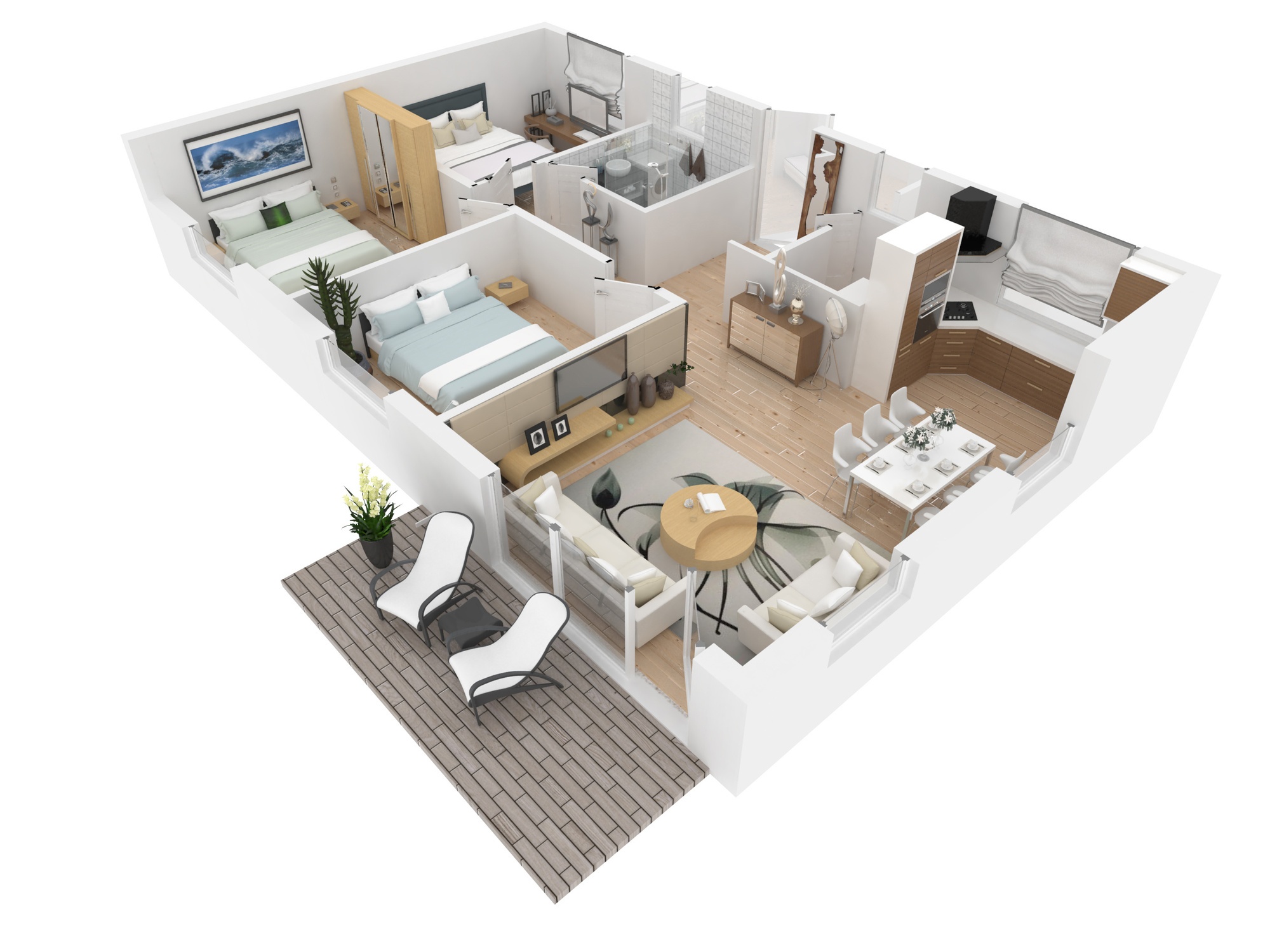3D renderings can be referred to as a method of presenting images graphically, which appears real using various computer animations. In 3D dimensions, objects follow the same principle as in real life scenes, when they are moved or rotated, they appear real.
Visualization in simple terms means to envisage and have a mental picture about something. It is a very important aspect of architecture because architects always have various mental pictures of what they want, and it is expedient to bring that mental picture to life in a simple but yet detailed form.
Architectural visualization on the other hand enables architects presents the exterior and interior parts of their designs in a way that depicts reality, gives a feel of real life experience even when the building process has not started.
Minimizing mistakes
In a world where mistakes are unavoidable, 3D renderings reduce mistakes to its barest minimum if not completely eradicate it totally. This is possible because it is not done manually, but with software that are designed exclusively for this process. The software available have over time been trusted, and proved reliable.
The following are ways in which 3D renderings help reduces mistakes in Architectural visualization
- See and know: With 3D rendering, the client is fully involved from the scratch on what and how the features of the building would look like. The client sees and understands the blueprints from various angles. His mental picture about the building correlates with the help of 3D renderings.
- Gives room for adjustments: 3D renderings designs can be reviewed from time to time. The designs can always be reviewed to suit the client’s taste and preference. The client might decide to include or remove from what was planned initially without stress. Necessary adjustments would be made before the construction begins. With 3D renderings, innovations from both the clients and architects can be introduced conveniently.
- Cost effective: With 3D renderings and architectural visualization, preparing a budget for the building is made simpler. This is made possible because with 3D renderings, the client and architects can see what kind of quality and standard materials to be used in completing the project ahead. The client can decide to choose lesser qualities depending on how buoyant he is at that point in time.
- Environment sensitive: Architects with the use of other softwares such as Computer-aided design (CAD) detects how the environment condition of the area to be built upon is. It detects how the environment will positively or negatively affect the building in the future. They design bearing this in mind, and they leverage on the positive attributes and convert the negative attributes to an advantage.
- Suitable for grand projects: Using 3D renderings makes it very easy to bring to life every picture of mighty and giant buildings. 3D rendering speed up designs of grand and large-scale projects. It makes it possible to execute several designs plans in their hundreds without delay and errors. It is best known for its effectiveness, efficiency, and error free attributes in designing large-scale projects.
Wrapping up
3D rendering makes this possible to minimize mistakes for architectural rendering services as it completely eradicates errors in architectural visualization. What your clients wants is to have a building they envisioned without flaws and at the best environment where they can enjoy bliss and comfort. 3D rendering makes all of these available while helping to avoid the stress that comes with the job. Although 3D rendering architectural visualization is coming to the limelight, not all has embraced it. To have an edge over others, 3D rendering is the edge itself!



This article provides an insightful overview of 3D renderings and their significance in architecture. The explanation of how objects in 3D dimensions mimic real-life scenarios through movements and rotations is particularly enlightening. It’s fascinating to see the emphasis on visualization as a cornerstone of architectural design, underscoring the importance of transforming mental pictures into tangible, detailed forms. The role of 3D renderings in bridging the gap between imagination and reality in architecture cannot be overstated. It’s a powerful tool for architects to convey their visions effectively.