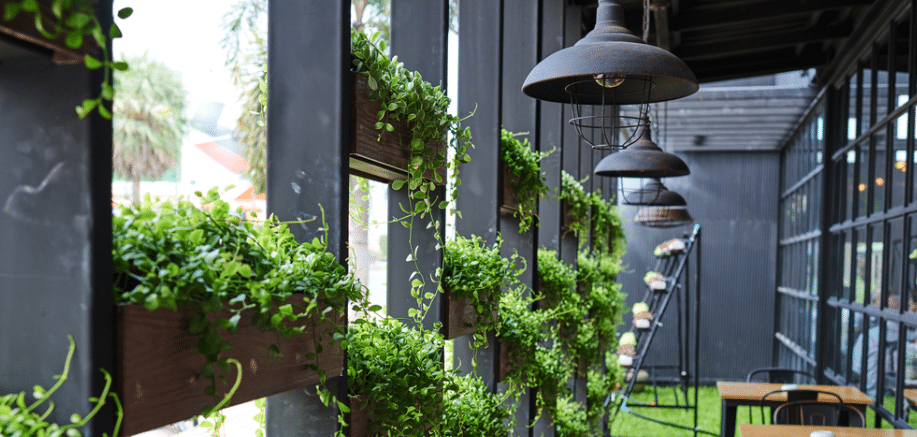The very nature of construction industry is based on heavy use of natural resources. This often tends to have an environmental impact. With the rising concerns of climate change, reducing environmental impact has become imperative for the construction industry. These challenges can be tackled with sustainable architecture. Sustainable architecture involves incorporating building designs, including structural and MEP systems, that promote environmental conservation and sustainability. Some other terms like green design, eco-design and eco-friendly architecture aim for the same goal of promoting eco-friendly environment.
Some key aspects of sustainable architecture are:
Incorporating renewable and recyclable resources
Reducing energy consumption and waste
Landscaping with native vegetation
Water-saving plumbing fixtures
Rainwater harvesting and Greywater reuse
Landscaping with native vegetation
Efficient heating, cooling and ventilation systems
Use of local construction materials for reducing material transportation distance and costs
Architects, specializing in green design, are constantly looking for ways to promote eco-friendly environment in buildings, without hindering with the functions of the building elements.
Let’s look at some of the promising technologies and building materials that can be used in sustainable architecture.
Solar Shingles
As we all know, solar panels are one of the best ways to save energy and reduce power bills. Solar shingles combines solar panels and roof shingles for serving as a power source. Unlike solar panels that are laid of top of the roof, solar shingles are a part of the roof that feed the required amount of energy to the building. Solar shingles are wired and connected to the electrical systems of the building. With optimal orientation of solar shingles, the electricity consumption can be minimized due to maximum sunlight powering the solar shingles.
In some cases, solar shingles can also act as a source of extra income. In such cases, the solar array produces more energy than the building energy requirement. Utility companies can buy the excess power from the building owners. The energy is distributed to other users through the electric grid. Solar shingles are more expensive than solar panels, but energy savings will eventually cut off the extra expenses and prove to be a cost saving option in the long run.
Green Roofs
A green roof or rooftop garden is building roof space that hosts a variety of plants, trees and grass. Green roods not only help lowering the temperature of the entire building, but also improves the outdoor air quality. The ability to improve the air quality is why green roofs are often considered as “urban lungs” in cities. They also serve as a habitat for animals and birds.
For installing a green roof, the following steps should be followed:
Waterproofing the roof by using specialized barriers (e.g. liquid-applied roofing).
Installing drainage material above the waterproof layer.
Placing soil and using low maintenance plants.
Green roofs add a considerable weight so they must be considered during the building structural design. It is recommended to consult and word with a contractor with experience in green buildings for correct installation.
Rainwater Harvesting
Rainwater harvesting allows building owners to reduce the water consumption by a great amount, especially for irrigating landscapes and gardens. Most of the architects include rainwater harvesting in their green building designs since it is a fairly simple application. Rainwater harvesting reduces runoffs, i.e. excess water of the land surface, and also helps preventing overflow in sewage systems.
Rainwater collecting systems can be simple and complex. Simple rainwater harvesting systems can be containers or barrels strategically placed to collect water, and complex systems can be pervious concrete or array of fountains.
Some research is recommended before opting for rainwater collecting systems. In some areas rainwater harvesting isn’t allowed in the local laws and opting for systems that are not compliant would create issues for the building owners. Rainwater is also often considered as greywater so special permits may be required in some cities for using rainwater.
Cob
Cob house building is an ancient building technique. Cob houses utilizes a mix of wet earth and straw which are molded into brick-like pieces or cobs. The mixture consistence is very similar to that of clay, and can be used to create uniquely shaped houses. Builders use the cob mix to mold the walls by hand into smooth structures instead of sharp edges and angles. Cob houses normally have built-in features like shelves, tables, couches and other furniture types as well.
Since cob is made from natural materials, cob houses have extremely low carbon footprint as compared to building made using concrete and masonry. Since mud and straw are easily available at construction sites, the transportation and manufacturing cost requirements are minimum.
Shipping Containers
There’s a growing trend of making beautiful, compact and habitable homes utilizing unusual structures. Shipping containers is one of the growing trends that has caught a lot of attention. Along with old shipping container, other prefabricated structures can also be use for creating homes. These containers can also be equipped with MEP and HVAC systems as well.
Similar to cob buildings, shipping containers have a very low environmental impact and are cheap.

