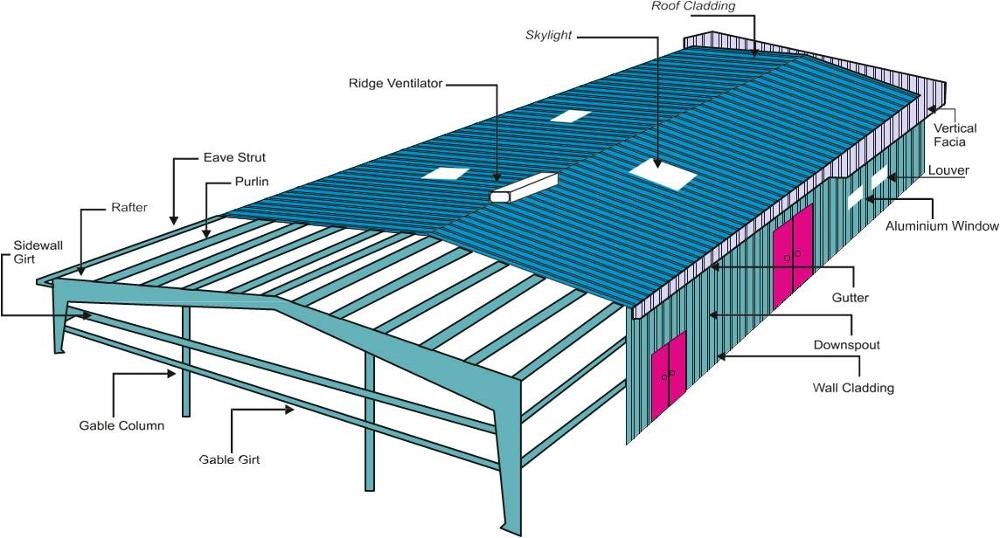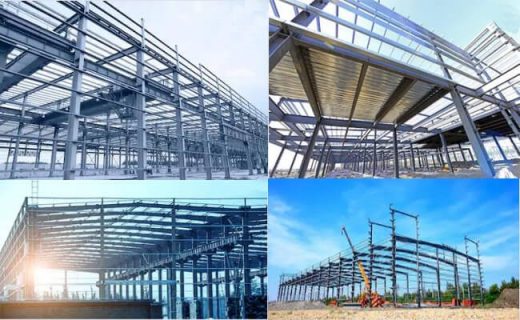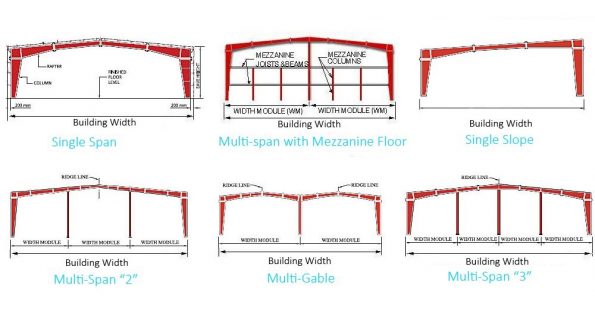Steel Frame Building is the most common structure system. It is widely used in light steel buildings such as warehouses, workshops, sheds, garages.
The portal steel frame is a lightweight building system; it is a solid web or lattice portal frame as the main load-bearing framework, composed of welded H-shaped (equal or variable cross-section), hot-rolled H-shaped steel, or cold-formed thin-walled steel. Cold-formed thin-wall steel (C or Z-shaped) use as purlins and wall girt; corrugated metal sheets are used for roofs and walls; use polystyrene foam, rigid polyurethane foam, rock wool, mineral wool, glass wool, etc., as heat preservation and heat insulation materials, and appropriately set up bracing system.
Compared with the reinforced concrete structure. The steel frame structure has the advantages of a lightweight, high rigidity, flexible design, reasonable force, and convenient construction.
The composition of Portal Steel Frame Buildings
1.Primary framing: transverse rigid frames (including middle and end rigid framing), floor beams, crane beams, support systems, etc.
- Secondary framing: roof purlin and wall girt, etc.
- Envelope structure: roof and wall panels;
- Auxiliary structures: stairs, platforms, handrails, etc .;
- Foundation.
Steel columns, roof beams, and bracing systems constitute the primary force skeleton of the portal steel frame. Therefore, it is the primary framing.
Roof purlins and wall girt not only support the roof and walls and provide lateral support for the main structural beams and columns, which form the secondary framing of portal steel frame buildings.
The roof and wall panel serve as an envelope and closure of the entire structure while also increasing the overall stiffness of the steel buildings.
The span of the portal frame usually is 9~36m. Therefore, when the widths of the side columns are not equal, their outer sides should be aligned.
The average height of the portal frame should be 4.5~9.0mm. When there is an overhead crane, it should not be greater than 12m.
The spacing of the portal frame, that is, the longitudinal distance between the axis of the column grid, should be 6-9m.
The length of the overhang can be determined according to the application requirements and should be 0.5~1.2m.
The structural system of the portal steel frame buildings:
1.Transverse load-bearing structure:
- The composition of the transverse load-bearing structure includes steel roof beams, steel columns, and foundation);
- Transverse load-bearing structure supports and transfers vertical and horizontal loads.
-
Longitudinal Frame Structure :
- Composition of longitudinal frame structure includes longitudinal columns, crane beams, wall bracing, rigid tie beam and foundation)
- Ensure the longitudinal rigidity and stability of the buildings;
- Transmit and bear the longitudinal wind load, the longitudinal horizontal loading of the crane, the thermal stress, and the seismic acting on the gable at the end of the building and roof.
-
Roof structure
- Roof panel: It can bear the vertical load and horizontal wind load acting on the roof panel. Generally, it uses a single-color metal sheet or sandwich panel.
- Purlin: Support structure of roof panel, which can bear the vertical load and horizontal wind load transmitted from the roof panel. 3)Rigid frame beam: The primary load-bearing members mainly bear the self-weight of the roof structure and the live load transmitted from the roof panel.
4.Wall structure
- Exterior wall panels: vertical and gable wall. Mainly bear wind load. It uses a single-color metal sheet or sandwich panel.
- Wall girt: bearing the vertical and horizontal wind load transmitted by the wall panel.
-
Bracing
Type: Roof horizontal bracing, wall bracing.
- Roof horizontal bracing: enhance the overall rigidity of the roof. It consists of roof cross bracing, tie beam, and fly bracing.
- Wall bracing: It uses to improve the stability of the wall frame structure
Structure type of portal steel frame:
The portal frame can divide into Single Span, Multi-span with mezzanine floor, Single Slope, Multi-span and Multi-gable.
In the multi-span rigid frame, the connection between the column and the roof beam is generally hinged, and the multi-span rigid frame single-slope roof.
The multi-span rigid frame consisting of multiple double-slope roofs can also be used (Figure g). Again, the beam-column cross-section can be equal or variable, and the base of columns hinged or rigid connected.
Features of portal steel frame:
The steel structure of the portal frame lighthouse is a branch of the light steel structure. The main characteristics of this structure type are: reflect the light, fast and efficient characteristics of the light steel structure, apply energy-saving and environmentally-friendly new building materials, and realize factory processing and production. , On-site construction and assembly, convenient and fast, and save construction period; strong and durable structure, novel and beautiful building appearance, high quality, and reasonable price, obvious economic benefits; free and flexible column network size arrangement, which can meet the construction and use requirements under different climatic and environmental conditions.



