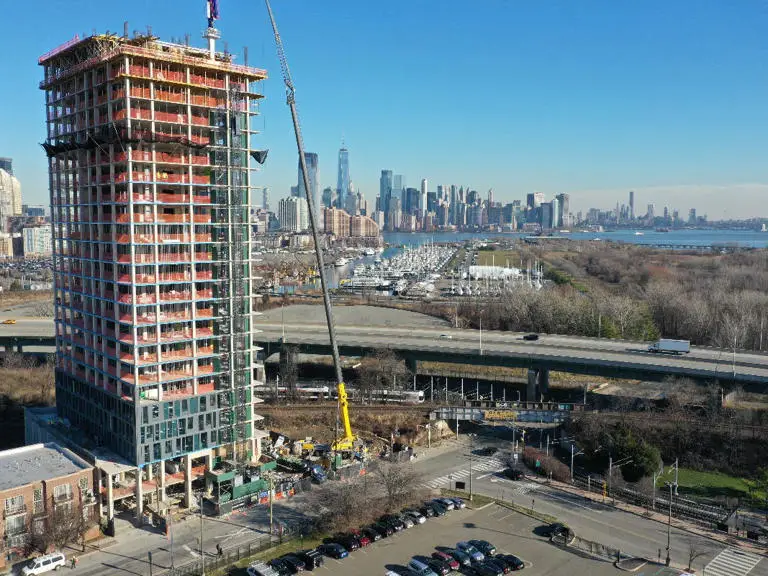Fields Grade and Alpine Residential are developing the 270 Johnston Avenue residential project, which topped out recently in New Jersey. The developers hosted an event to mark the project’s new milestone of reaching its full 24-story height. Present at the ceremony were development officials, joined by a team of tradespeople from KL Masters Construction Company.
The Johnston Avenue project is adding a 169-unit apartment building to a location near the 1,200-acre Liberty State Park. At 262 feet, the residential complex will become the tallest building within Jersey City’s revitalizing Bergen-Lafayette neighborhood.
Read 3 Toll-Equity Residential apartment communities coming to Texas
Fields Grade’s partner, Robert J. Caulfield, said the company envisions 270 Johnston Avenue as a gateway building into Jersey City. He said it would soar high above the NJ Turnpike extension, thereby making it highly visible for drivers entering the city. Caulfield also gave credit to the construction and design teams that helped get the project to its maximum height.
Bill Rosato, Alpine Residential’s managing partner also said 270 Johnston would create more residential and neighborhood retail in the neighborhood. Therefore, he said the project is a key part of a series of developments that are enhancing the urban lifestyle.
Development plans for the 270 Johnston Avenue building
270 Johnston Avenue is set for delivery by early 2024. Upon completion, the residential project will feature 9000 square feet of ground and second-floor retail space. The building will offer a mix of housing options ranging from studio to three-bedroom floorplans. It also features ten reserved affordable units and a 9,000-square-foot street-level retail space on the 2nd floor.
270 Johnston Avenue will provide a comprehensive offering of amenities such as a 24-hour concierge, fitness center, and package room. Additionally, residents will enjoy access to an amenity-level facility on the 24th floor, with an indoor resident lounge. What’s more, the project also includes an outdoor landscaped deck, featuring a plunge pool, grilling stations, and dining areas. Hoboken-based MHS Architecture designed the building and its interiors were handled by GRT Architecture.

