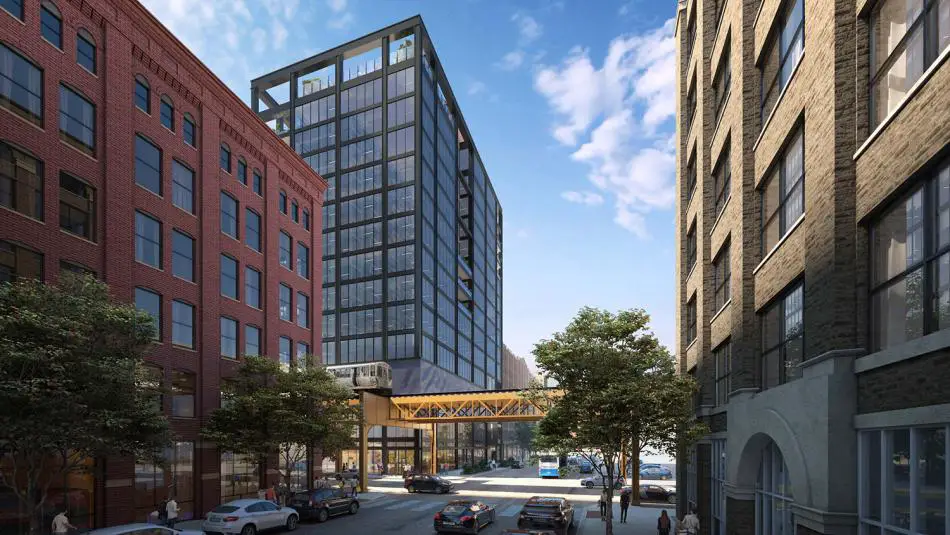After securing an anchor tenant in February, developer North Wells Capital is prepared to begin work for the US$ 88M 311 West Huron Building Project in Chicago.
Designed by NORR, the building will reach 226 feet tall and climb 15 stories. The bottom level will have about 8,500 square feet of retail space facing the public realm, as well as 130 parking spots for businesses. The top levels will have office floors averaging 16,250 square feet in size. Spins, a market research firm, will occupy 48,000 square feet of space on the building’s top three levels as the main tenant.
Also Read: Chicago Willis Tower $500m Renovations completed on the
311 West Huron features and amenities
The building’s architecture includes a glass and metal-panelled face, as well as outdoor balconies, cut into the outside for inhabitants. A dynamic outside wall will undulate with the air on the parking floors, screening the parking while adding visual appeal to walkers.
Also Read: Bally’s Corporation River West Casino Project Approved, Chicago
The skyscraper will be capped by a curving mechanical penthouse with a profile that continues down to define the inset profile of the balconies on the lower levels. A conference facility, a panoramic rooftop roof deck, a tenant lounge and collaborative breakout areas, a fitness centre, bike parking, and, as previously indicated, 130 indoor auto parking spots with EV charging stations will be available to office renters.
Start of construction
Permits for the 311 West Huron structure and the tower crane have been issued and are pending approval. The projects general contractor ARCO Murray will begin building in early June. The completion date is set for September 2023.
The 311 West Huron building is among a sequence of new and proposed structures by North Wells totalling around 500,000 square feet along the CTA elevated lines at Huron and Erie streets, which the developer has dubbed Verso.

Leave a Reply