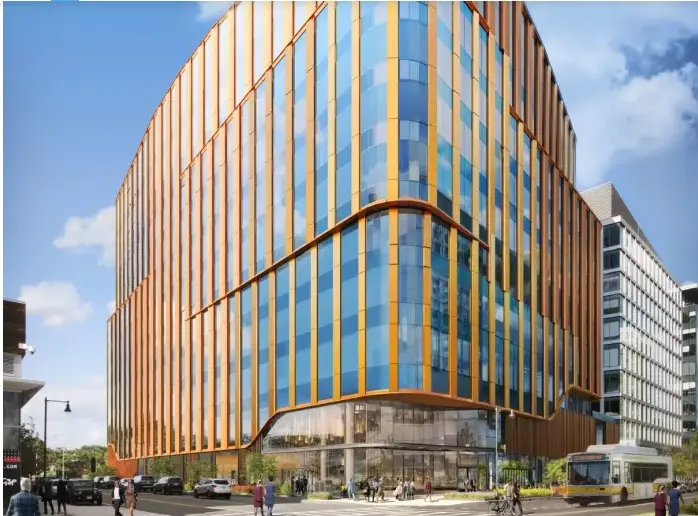A groundbreaking ceremony for the 350,000-square-foot Forum life science building took place recently at 60 Guest St in Boston. Land lease and Ivanhoé Cambridge are working together on this project as their first life science development partnership. According to the developers, the project will provide not only highly-amenitized labs/offices but also curated spaces, experiences, and services.
Lendlease’s Executive General Manager, Nick Iselin said the Forum life science building would serve in retaining top biotech talent. Besides providing industry-leading lab infrastructure, he said the development also features inviting and engaging public spaces. Therefore, the project upon completion will also provide a gathering spot for residents within the vibrant, urban mixed-use district.
Also Read US$ 514M arranged for the construction of BioMed Assembly Innovation Park in Boston
SGA architects are the designers of the nine-story Forum life science building, which is being built on a 15-acre parcel. This is one of the last available sites in Boston Landing. The $500 million building is designed to feature 60% lab space and 40% office space. Additionally, the developers are also working towards meeting LEED Platinum, WiredScore Platinum, and Fitwel certification standards. The project is expected to be completed by 2024.
Development plans for the Forum life science building
The Forum life science building project will involve developing 40,000 square feet of flexible floorplates on floors two through nine. These spaces will be occupied by multiple and single tenants. Furthermore, shared amenities will be provided for residents such as a common kitchen and meeting spaces with AV equipment. The property also features a 7,000-square-foot terrace with seating areas, grilling stations, and Wi-Fi. On top of that, provisions are made for on-site locker rooms, storage for 146 bicycles, and 288 parking spots.
The Forum building has a curved façade at the corner of Guest and Life streets, which cantilevers over a plaza. Its expansive lobby opens into the plaza, which offers outdoor seating and verdant landscaping. Thereby, providing a welcoming environment for residents, office professionals, and sports enthusiasts. What’s more, this vibrant public space also features a community living room and art gallery. The public gallery will be situated on the first floor and it will showcase the work of several local artists.
Consigli Construction is the general contractor, while BR+A Consulting Engineers will handle engineering for the Forum life science building project. Moreover, the development team will also be partnering with the MassBioEd foundation to promote workforce development in the life science industry. Therefore, the building’s common area will be used for programming, aimed at assisting students and career seekers to develop work skills

Leave a Reply