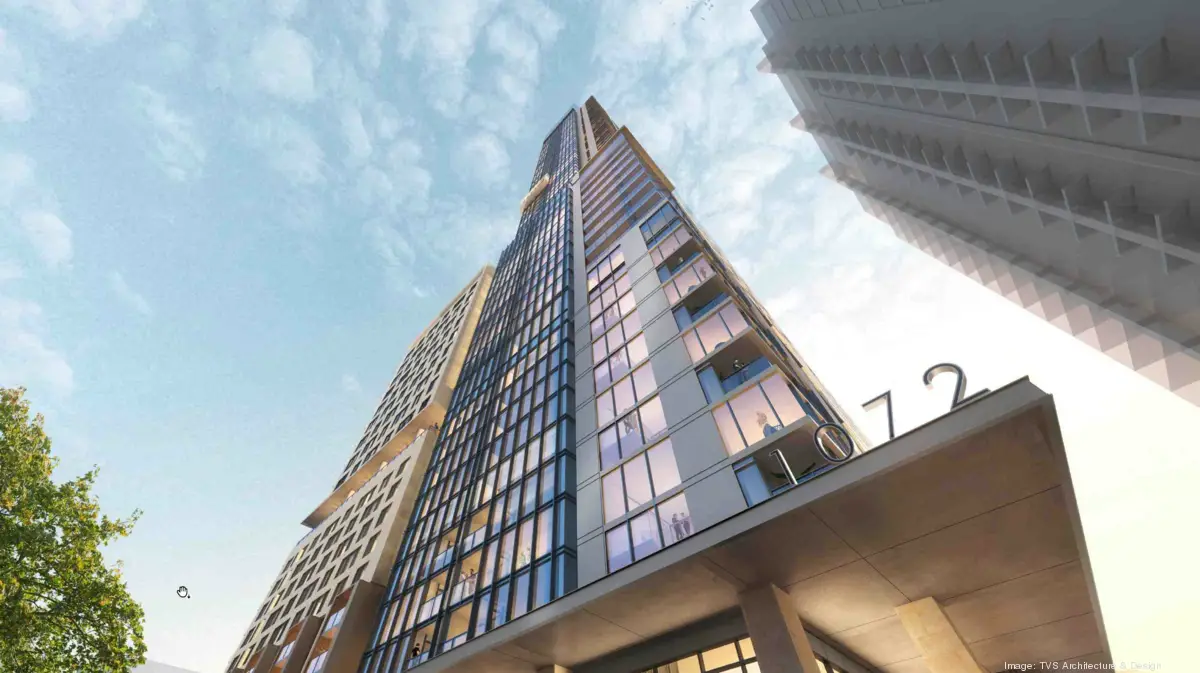Rockefeller Group, a New York-based developer has plans of building its 61-story Rockefeller Tower in Atlanta on a 1.1 acre-site, located at the southwest corner of 1072 West Peachtree Street and 12th Street. This mixed-use tower will rise to the height of 733 feet, eclipsing the 723-foot Westin Peachtree Plaza Hotel and taking its position as the the fifth tallest building in Atlanta.
61-story Rockefeller Tower to replace a U.S. Post office
The 61 story Rockefeller Tower in Atlanta is meant to replace a U.S. Post office, which is positioned in a tight space just across the street from the trio of towers at 1105 West Peachtree. The designers decided to make the best use of the available land, by compressing residential, commercial and professional spaces into one mega-tower; due to a shortage of large sites in the Midtown area for mixed-use developments. TVS Architecture and Design is in charge of the overall architectural designs for the project and has partnered with Brock Hudgins Architects for the residential levels.
Also Read Plans for Colorado Springs’ tallest mixed-use tower unveiled, Colorado
Development plans for the proposed 61-story Rockefeller Tower will consist of 350 residential units; 212,000 square feet of available office space; and an enclosed eight-story fully screened podium deck on top of the street-level retail, with 850 parking spots. Each floor of the tower will contain only eight units, which will enable each apartment to have two cardinal views of the city.
Based on the designs of the Brock Hudgins Architects, the 61-story Rockefeller Tower comprises two chunks of residential units within its structure. The first set of apartments will be built as two-story liner units, just above the retail space at the corner of West Peachtree and 12th; a design which makes use of the residential units to conceal the view of the parking garage from the street. While on the other hand, the second set of residential units will be built in the floors above the office spaces within the mixed-use tower.
The retail component for the 61-story Rockefeller Tower in Atlanta will include 6,600 square feet of sidewalk-level commercial space and according to Ben Hudgins, the CEO of Brock Hudgins Architects, this section could support one large retailer, with a restaurant or a few tenants. Hudgins mentioned that on the northern side, the retail space is 40-feet in depth and also includes outdoor dining space, but toward the south the depth increases to 70-feet. He also pointed out that the office section will feature an outdoor patio space and highly sought-after amenities in the post-pandemic office market.

Leave a Reply