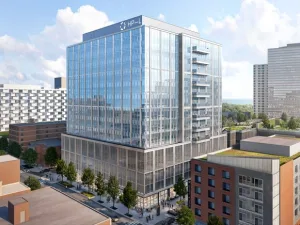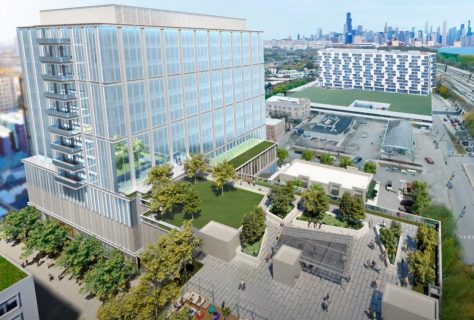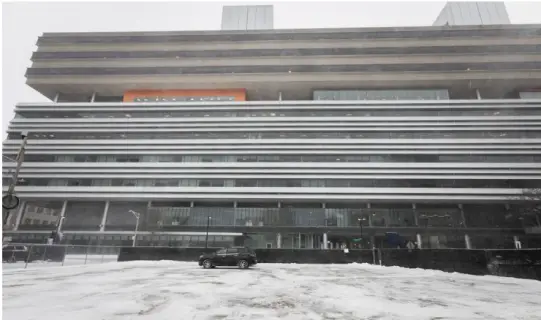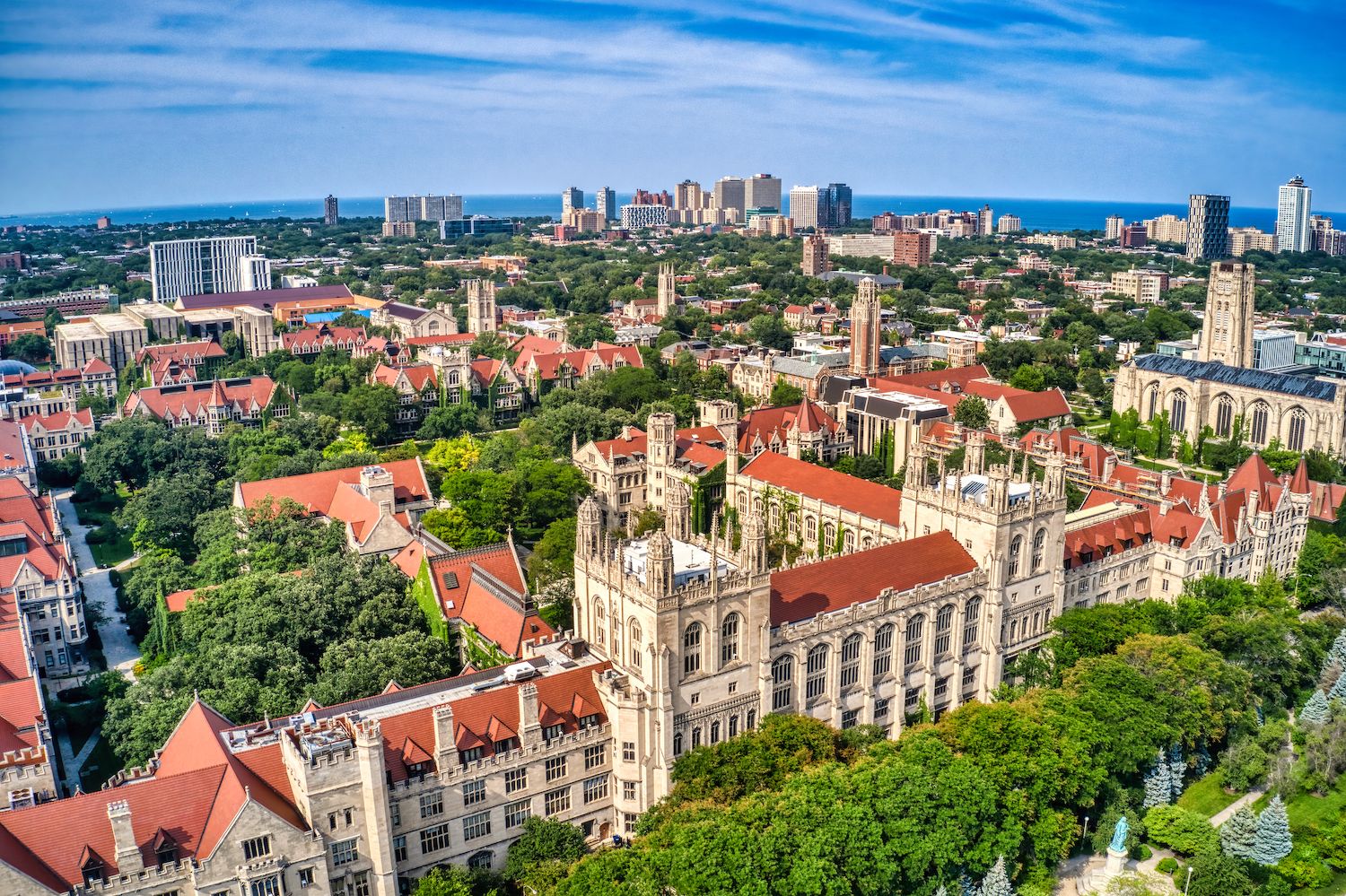Construction has begun on Hyde Park Laboratories, a 302,388-square-foot life science facility in Chicago. Trammell Crow Co and Beacon Capital Partners are the key development companies. According to a prepared statement by Beacon President & CEO Fred Seigel, the project represents the start of a new partnership between Beacon and TCC.
Additionally, Trinal will work as a diversity and inclusion consultant. The development team also consists of Power Construction and Elkus Manfredi Architects. Furthermore, it consists of Interactive Design Architects and Ujamaa Construction. The project’s sole leasing agents are Dan Lyne and Brandon Green of CBRE.
Overview of the Hyde Park Laboratories

The project is located at the intersection of East 53rd Street and Lake Park Avenue. Hyde Park Laboratories is the second phase of the 1.1 million square foot Harper Court mixed-use complex. The 12-story office building from Phase I, which houses more than 550 UChicago employees and was purchased by Clal Insurance for $112 million in 2014.
It will be replaced by a life science complex. Hyde Park Labs will have nine floors of Class A office, lab, and ground-floor retail space when it is finished. This is in addition to three levels of parking.
In addition, the building will provide 40,000 square feet of facilities, such as private patios on each floor, an internal bar and lounge area, bike storage, and a rooftop terrace with grills and fire pits on the fifth story. The building was designed to achieve LEED and WELL certifications.
Hyde Park Life Sciences developers to sponsor a community engagement program and the construction of a common space
The developers and UChicago also want to sponsor a community engagement program and feature 2,500 square feet of common space. The construction site is only six miles from downtown Chicago and is close to several bus and rail stops as well as Interstate 10.
The Hyde Park campus and the Medical Center of the University of Chicago are also nearby. By establishing essential lab infrastructure, the 14-story building is anticipated to improve the South Side of Chicago’s science and technology cluster. The goal is to finish by the end of 2024.
Feb 2022
$633m UChicago Cancer Center to be developed at Hyde Park

Plans are underway for the development of a $633M (University of Chicago) UChicago Cancer Center at the Hyde Park campus, which is intended to be the first free-standing cancer healthcare facility on Chicago’s Southside.
According to the Director of UChicago Medicine’s Comprehensive Cancer Center, Kunle Odunsi the cancer care facility would focus more on residents of the Southside region, which has recorded about twice the average number of Cancer death rates in Chicago.
As the first step towards developing the UChicago Cancer Center, a Certificate of Need (CON) request application was submitted to the Illinois Health Facilities and Services Review Board (HFSRB) by UChicago Medicine.
Receiving approval on the CON would give UChicago Medicine permission to begin spending money on the designs and site planning of the proposed cancer health center; afterward, the University intends to make a second submission by fall, seeking approval to commence construction.
If successful, this development would become one of the largest investments made by an academic health system for its community and patients.
UChicago Cancer Center to provide 128 beds for overnight patients
The 500,000-square-foot UChicago Cancer Center was planned to be developed on a vacant site owned by the University, which is located on East 57th Street, between South Maryland and South Drexel avenues. The facility will provide urgent treatment for cancer patients, enough room to house
128 beds for overnight patients, outpatient healthcare services and procedures, and a cancer research hub, where clinical trials will be organized to enroll patients residing on the South Side and other places as well. Construction on the free-standing cancer facility could commence by 2023, depending on the HFSRB’s approval and it could be opened in 2026.
Odunsi pointed out that the additional 128 beds at the UChicago Cancer Center would also free up an equal number of beds at the University of Chicago Medical Center, which is often fully packed; thereby, freeing up resources for patients with other complex needs.
Odunsi mentioned that the main idea behind building this cancer facility was to provide a single location, where patients could get almost all their cancer care rather than moving around to various locations for their tests and treatments.
Fb 2023
Construction to begin on 2nd phase of Harper Court in Hyde Park, Chicago

Work is set to kick off on the second phase of Harper Court in Hyde Park. This project will be carried out on top of the existing retail and will replace the restaurant in Chicago. The project site is an irregularly shaped lot on the block bound by E. 52nd St to the north, S. Lake Park Ave to the east, E. 53rd St to the south, and S. Harper Ave to the west.
The northwest corner of the block is being developed by developers Beacon Capital Partners and Trammell Crow in partnership with the University of Chicago. It is currently partially occupied by the Park 52 restaurant complex and the Harper Court Phase 1 retail podium. Additionally, the project’s scope has changed from the first plan. Interactive Design Architects and Elkus Manfredi Architects are collaborating on the design.
Expectations for the 2nd phase of Harper Court in Hyde Park
The research lab building will have 13 stories and 295,000 square feet of rentable lab space. It is intended to be a top-notch research institution of which the University of Chicago will lease 50,000 square feet. Furthermore, the amended scope will permit greater floor plates for tenants while lowering the height to 215 feet, whereas the prior design planned for a higher tower overlooking S. Lake Park Ave.
Approximately 4,000 square feet of new retail space will front the northwest corner of the block while the ground level will preserve and build on top of the existing retail space along Harper Court. The enlarged podium will have 125 additional parking spaces and a new amenity deck that extends to S. Lake Park Ave.
The upper nine levels of lab space will be separated from the bottom floor by a mechanical floor and parking. Further, as the general contractor for the project, the developers have chosen Power Construction and Ujamaa Construction as joint venture partners. Additionally, Taylor Excavating and Construction will complete the restaurant building’s demolition after receiving a permit.

Leave a Reply