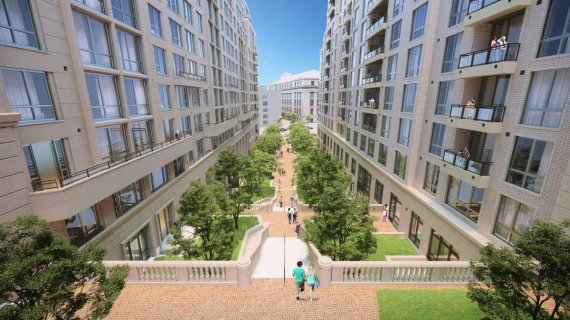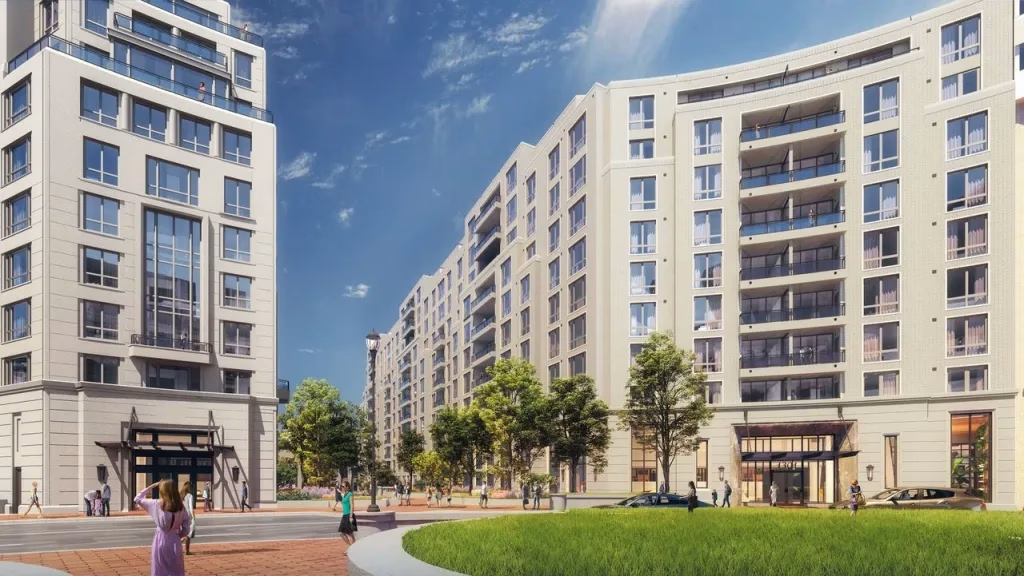This summer, Balfour Beatty officially broke ground on the Portals Complex on 1301 Maryland Avenue SW, the final phase of Washington, D.C.’s renowned Portals mixed-use development. The new building is a 356-unit, $260 million luxury apartment tower, and marks the completion of the expansive 3-million‑sq ft Portals Complex overlooking the Tidal Basin and national memorials.
Elegant Design and High-End Amenities
Designed by WDG Architecture with interiors by Akseizer Design Group, 1301 mirrors its sister property at 1331 Maryland Ave in both scale and sophistication. The structure rises 525,000 sq ft and features a dazzling rooftop terrace complete with outdoor pool, grills, and firepits. Inside, the building presents clubrooms, a piano lounge, coworking zones, fitness center, game lounge with simulator. Additionally, there will be a dog spa and park, designed to create a vibrant, upscale living environment.
Financing and Public–Private Partnership
Republic Properties secured $195 million in construction financing via CBRE, with contributions from Kennedy Wilson ($137M), Pearlmark ($58M), and remaining equity from sponsors. Further, the development is a public–private partnership with the District, first initiated in the 1980s when the D.C. Redevelopment Land Agency awarded Republic master-planning rights for the Portals site. This collaboration underscores the city’s growth agenda and commitment to mixed-use, high-quality development.
Also Read US $35 million granted for Washington Dulles International Airport Expansion
A Community Transformation
Once complete in 2027, 1301 will join three Class‑A office towers, the Salamander Hotel, and 1331 Maryland, creating a dynamic community hub in Southwest D.C. This final tower caps three decades of vision and work in transforming a formerly underused site into a vibrant neighborhood anchored by housing, hospitality, and office space. The project emphasizes live‑work‑play convenience and offers residents sweeping views across the Tidal Basin and National Mall, further elevating the district’s architectural landscape.

Also Read 160MW Carriger Solar Project Receives Washington State Energy Council Approval
Portals Complex DC Project Overview
Developer & Contractor: Republic Properties leads development, with Balfour Beatty as general contractor
Project Cost & Units: Includes 356 luxury apartments within a 525,000 ft² tower
Total investment: $260 million
Financing Structure: $195 million in loans, sourced from Kennedy Wilson ($137M) and Pearlmark ($58M); remaining $65M from sponsor equity
Amenity Highlights: Rooftop pool, terrace with grills/fire pits, clubroom and piano lounge, coworking spaces, fitness center, game lounge, dog spa and park
Design Team: WDG Architecture (architecture) and Akseizer Design Group (interiors)
Public–Private Collaboration: Sponsored in partnership with the District’s redevelopment agency; master planning began in 1987
Construction Timeline: Groundbreaking: June 16, 2025, Targeted completion: 2027
Also Read Bellerose at Bees Ferry Nears Completion, Delivering 155 Luxury Rental Townhomes in Charleston

