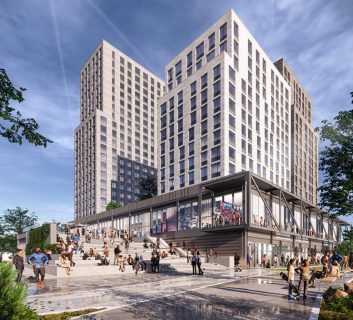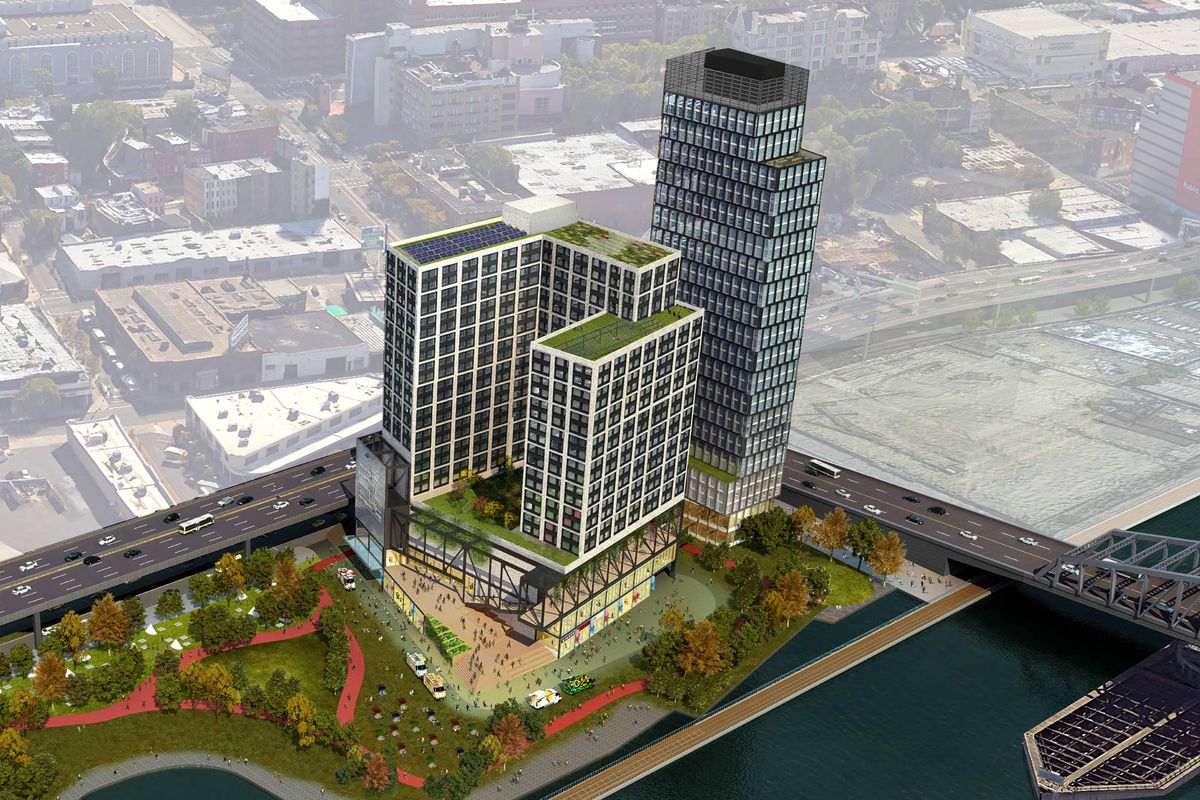The Bronx Point, a US$ 349M mixed-use project in South Bronx, New York, recently topped out on its first high-rise building. The 22-story mixed-use building is intended to bring 1,045 apartments to the region. Additionally, this 530,000-square-foot master plan includes a 2.8-acre public green space, designed by Marvel Architects and Abel Bainnson Butz.
The new tower is intended to offer 542 affordable housing units ranging from studios to three-bedroom units. With this aim in mind, available units will be reserved for those earning between 30 to 120% of the AMI. In addition, some units will be set aside for the formerly homeless as well.
Also Read Wilmington & Boyle Height New Affordable & Supportive Housing Complexes Construction, LA.
Featured amenities of the Bronx Point tower
Residential units will include a mix of 135 studios, 192 one-bedrooms, 122 two-bedrooms, and 93 three-bedroom. Other amenities provided include an outdoor patio, a community lounge, a bike storage space, and an on-site laundry facility.
9 Architecture designed this development while L+M Development Partners, Type A Projects, and BronxWorks developed it. Construction on the Bronx Point tower is expected to reach completion by late 2023.
Besides affordable housing, the development also features a 56,000-square-foot community facility and 120,000-square-feet of retail space. What’s more, the building will be used as the home of the Universal Hip Hop Museum; this will comprise the BronxWorks’ early childhood program and an outdoor science program run by the Billion Oyster Project.
The Universal Hip Hop Museum which is part of the Bronx Point tower development will showcase several hip-hop artifacts. Amenities featured within the museum’s space include a DJ booth, recording studio, and virtual reality (VR) theatre. Construction on the VR theatre will be done in partnership with Microsoft and is expected to open by 2024.
On top of all that, the Bronx Point tower will also include several outdoor amenities. The surrounding green area will consist of expansive lawns, a public plaza, a fitness area, and waterfront views. Furthermore, the green space will also feature a playground, BBQ area, public bathrooms, and several pathways.
About $323.5 million of the funds for the entire Bronx Point development will be generated through a public-private partnership. This partnership is between the Department of Housing Preservation and Development, New York Housing Development Corporation, Empire State Development, and Wells Fargo. In addition, $27 million will also come from the NYC Economic Development Corporation’s waterfront esplanade.
Nov 2020
Construction of Bronx Point affordable housing project to start next year

The New York City Economic Development Corporation is set to commence construction of the Bronx Point affordable housing project on the edge of the Harlem River. The project will be constructed on a vacant piece of land along the river owned by the city of New York.
The project will include 542 affordable housing units, community and retail spaces, a new public park, and a museum dedicated to the history of hip-hop. The project is being developed by the New York City Economic Development Corporation in partnership with several city agencies whose main agenda is to address the lack of affordable housing and jobs in the low-income and rent-burdened areas of the South Bronx.
As opposed to typical mixed-use projects that are developed at market rates, Bronx Point affordable housing project was designed to specifically address the needs of the neighborhood including the inclusion of additional cultural and community amenities.
Thanks to its ambitious plan, the project recently won the Annual Awards for Excellence in Design from the Public Design Commission which is tasked with reviewing designs of projects in the city.
The project will include a U-shaped cluster of building towers on the edge of the river with community, retail, and museum spaces at the base. The mixed-use project was especially necessary given the fact that the city is trying to meet the high demand for affordable housing. In addition, the project ensures some equity in the distribution of job opportunities.
“One thing that sets this project apart is just the scale of it. We’re able to achieve so many of these benefits because the project is so large,” said Douglas Land, real estate transaction senior associate at the New York City Economic Development Corporation.
The more than half a million square feet project will be 50,000 square feet for the first permanent home of the Universal Hip Hop Museum and 10,000 square feet of retail space. The new museum will be dedicated to highlighting the story of the local creation of hip-hop.

