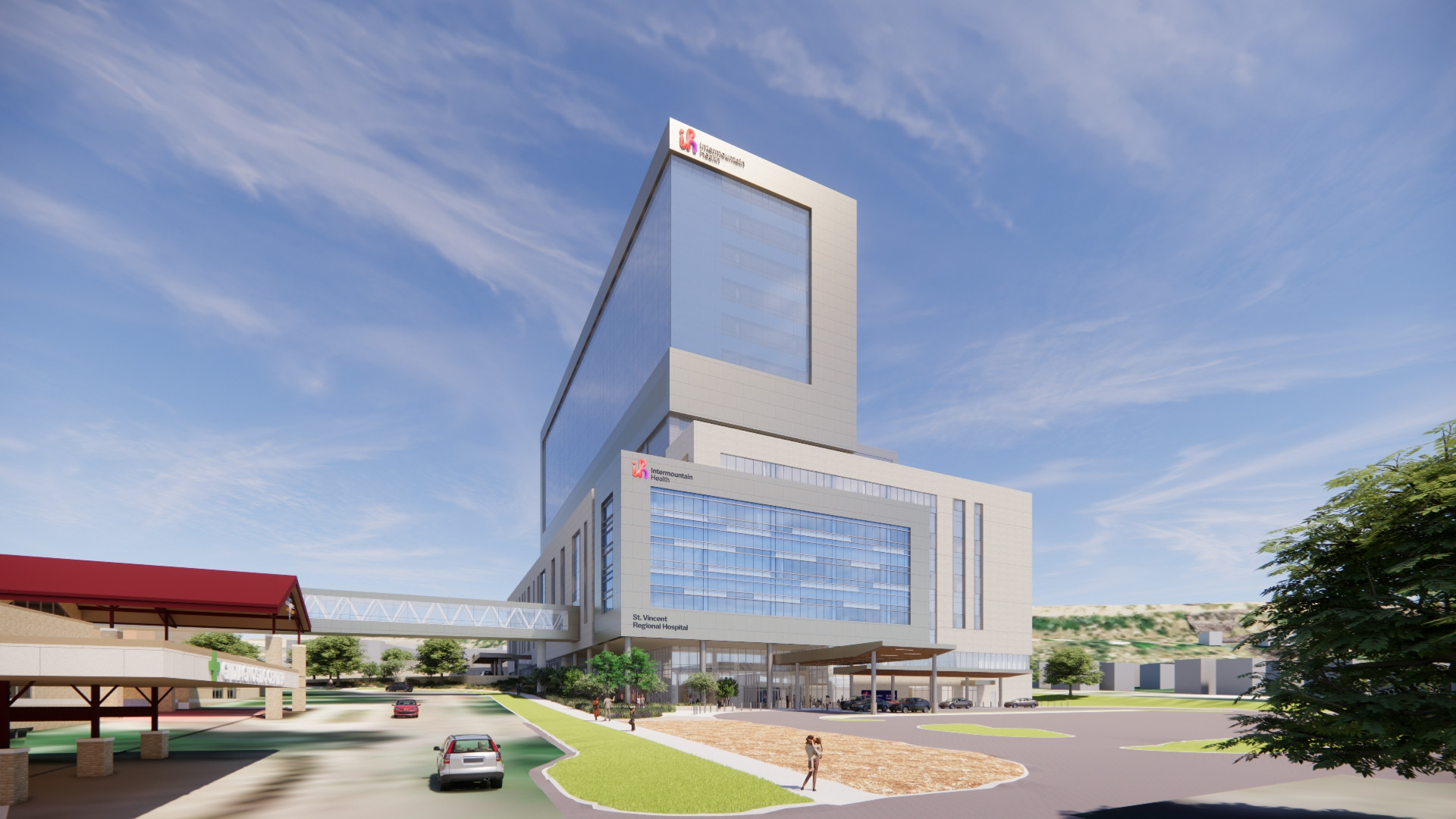Intermountain Health is constructing a $1 billion, 14-story, 737,000 ft² replacement hospital in downtown Billings, Montana, set to open in 2029. The facility will feature 243 universal patient rooms (with space to expand by 16), all convertible to ICU, robotics-enabled operating suites, and a full first floor dedicated to public spaces such as a chapel, pharmacy, and waiting areas. During peak construction, 600–700 workers will be onsite, and a total of 1,200 jobs will support the project, boosting the region’s economic activity. The new hospital aims to fully replace the current St. Vincent facility, transferring all its services into the new state-of-the-art building designed for evolving healthcare needs. Meanwhile, Intermountain is also building a new medical supply warehouse in Billings to support the hospital, expected to handle over 500,000 supply items annually and employ about 70 staff once operational.
Designed for Modern Patient Care
Moreover, the Intermountain Health in Billings state-of-the-art facility will feature 243 patient beds, with the design allowing for future expansion of up to 16 more. Its flexible “universal rooms” can adapt quickly to various levels of care, from regular inpatient to ICU needs, thus improving response time and maintaining high safety standards. Furthermore, the hospital will include robotics-enabled operating suites and a specially designed pediatric unit created in partnership with Primary Children’s Hospital in Salt Lake City, underscoring a commitment to cutting-edge technology and patient-focused design.
Also Read Roper St Francis Healthcare Breaks Ground on $1.2B Hospital Campus in North Charleston
Caregivers Help Shape Efficiency
In addition, the project has drawn direct input from frontline caregivers to maximize workflow efficiency. Notably, the hospital’s nursing director, Jana Huck, led an exercise, nicknamed the “yarn test”, where staff tracked their daily movement through existing facilities. Consequently, the new layout minimizes unnecessary steps and enhances privacy, dignity, and ease for both patients and staff . As Huck explains, “we moved our rooms around to make sure…we’re providing privacy and dignity for patients,” while easing pressure on overworked nurses. Combined with design strategies such as decentralized nurse stations and separate visitor and emergency entrances, these changes highlight a lifelong care philosophy rooted in the hospital’s Catholic heritage.

Economic Boost & Legacy Foundations
Finally, beyond healthcare innovation, the project promises significant economic benefits. At peak construction, up to 1,200 workers will be employed locally—from tradespeople to regional contractors—fueling Billings’ economy for the next four years. Additionally, while the new hospital will fully replace aging century-old buildings on campus, officials are still evaluating what to do with the existing structures. Meanwhile, a public-private parking partnership with Montana State University Billings and city authorities is in progress to improve access during and after construction. Altogether, this development will not only elevate healthcare in Eastern Montana but also leave a legacy of innovation, efficiency, and community impact for decades to come, standing alongside other key healthcare construction projects across the United States.
Also Read Health First Unveils $230M Expansion of Palm Bay Hospital to Meet Surging Community Needs
The Billings Intermountain Health Project Overview
Project Cost & Size
Nearly $1 billion investment for the replacement hospital
14 floors, totaling 737,000 sq ft
Location & Timeline
Located at North 27th Street & 12th Avenue North, downtown Billings
Groundbreaking in Spring 2025, with completion expected by 2029
Capacity & Flexibility
243 standard beds, plus space for 16 more in the future
Universal rooms convertible to ICU-level care depending on need
Advanced Facilities & Design
Adaptable operating rooms designed for robotic surgery and evolving procedures
Main level public spaces: chapel, pharmacy, gift shop, discharge lounge; separate entrances for patients, staff, and ER
Economic & Workforce Impact
Peak construction workforce: 1,200 workers, including local tradespeople
Significant local economic boost: $13.5 million spent on housing and $6 million at grocery/restaurant sectors over project life
Community-Centered Planning
Design input from nurses and caregivers, including “yarn-tracking” of daily movement, to enhance efficiency, privacy, and dignity
Legacy rooted in the Catholic mission, with plans to evaluate existing buildings for future use

