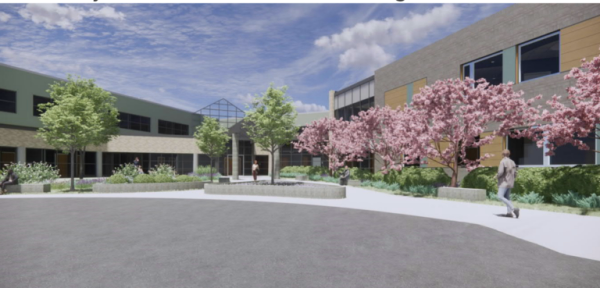The Lynchburg General Hospital Care Tower Project is a healthcare infrastructure development underway in Lynchburg, Virginia. Centra has begun construction on a six-story care tower at the hospital as part of its broader Modernization Plan. The groundbreaking ceremony was held on Thursday, September 18.
The 266,200-square-foot facility represents one of the most significant upgrades in Centra’s nearly 40-year history. The project is intended to expand access to care for the growing population in central and southern Virginia, with planned features including a new emergency department, updated surgical suites, and enhanced maternal and infant care services. A comparable redevelopment effort is ongoing at Regional One Health in Memphis, aimed at improving access to modern healthcare facilities.
Another similar effort is the construction of the New Hampshire state new Secure Psychiatric Forensic Hospital project in Concord. However, the project is facing a major setback as a design flaw has halted construction. The error has set the plan back and will likely cost taxpayers about $5 million. The report was issued to the state’s Executive Council on Wednesday. The mistake has been dubbed as the single biggest building construction failure in the state in a decade. This was noted by Charlie Arlinghaus, commissioner of the state Department of Administrative Service.

Expanded Facilities and Services
The new emergency room will replace the hospital’s current space with more than 70 treatment spaces. It will use a split-flow model of care to speed up patient experience. Additionally, it will include an EmPATH psychiatric care center, imaging/results lounge, and space for potential expansion.
At another level, perioperative care will be centralized in the form of a surgical inpatient unit, 12 state-of-the-art operating rooms, and recovery spaces. The tower will include a new labor and delivery unit, a state-of-the-art mother/baby unit, and an intensive care nursery that will respond to the needs of today’s families.
Economic and Environmental Impact
Aside from health benefits, the project will generate an estimated $140 million in local investment and sustain more than 2,500 trade-related jobs throughout its three-year construction phase.
The tower is also unique in terms of its green features. It will be Virginia’s largest healthcare project designed with geothermal technology, offering 40% more space at a mere 10% increase in energy consumption. Efficiency aspects like LED lighting, green roof, and smart commissioning systems are intended to reduce overall energy consumption by about 40%.
Centra’s effort isn’t happening in isolation. Nationwide, health systems are moving forward with major expansions. Among the latest are UCSF Benioff Children’s Hospital in Oakland, California, where Rudolph and Sletten secured a $960 million design-build contract, and Riverside Community Hospital’s $912 million project, which adds an 11-story patient tower and a new parking garage.
Leadership Perspective
Richard Tugman, President and CEO of Centra, said that the tower represents more than a bricks-and-mortar growth. “Each element has been designed with the vision of getting the best possible, safest care to people across the area in their own backyard,” he said. Tugman again insisted that the project would address healthcare needs now and position the system for the future.
Project Factsheet: Centra Care Tower – Lynchburg General Hospital
Location: Lynchburg, Virginia
Developer: Centra
Project Type: Healthcare expansion
Size: 266,200 square feet
Height: Six stories
Key Features:
New emergency department with 70+ treatment spaces
EmPATH psychiatric care unit
12 operating rooms with recovery spaces
Labor & delivery unit, mother/baby floor, intensive care nursery
Construction Timeline: Estimated three years
Jobs Created: 2,500+ trade-related jobs during construction
Sustainability:
Virginia’s largest healthcare project using geothermal technology
40% more space with only 10% more energy use
40% less overall energy consumption
LED lighting, green roof, advanced efficiency systems

Leave a Reply