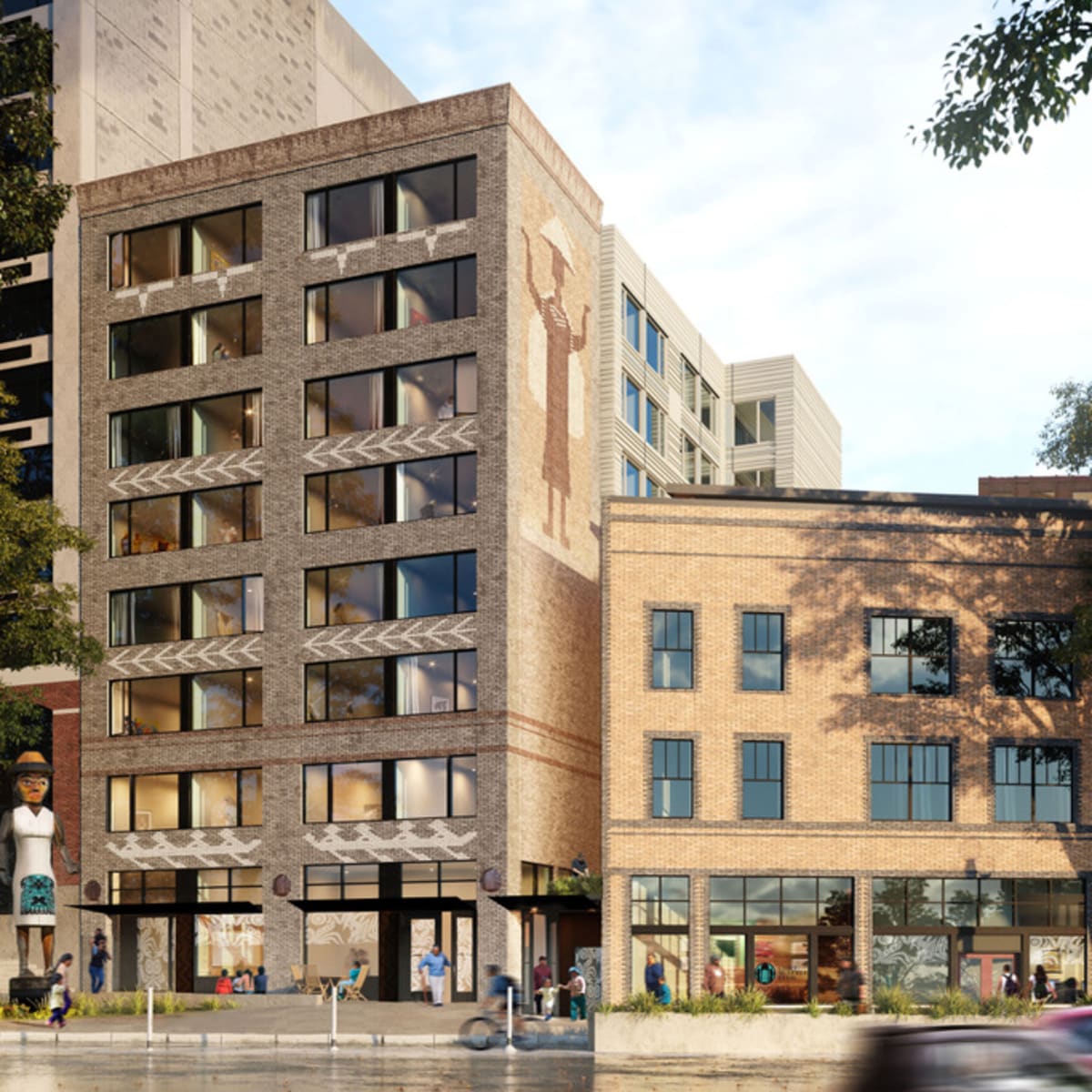The construction of Chief Seattle Club, an 80-unit low-income apartment complex developed by Chief Seattle Club, a Native-led housing and human services agency, has been completed.
The complex, the name of which is derived from the Lushootseed word for “home” (roughly pronounced “allall”), is designed by Jones & Jones Architects, a 40+ year collaboration of architects, landscape architects, and planners grounded in a commitment to place, community identity, and nature.
It is approximately 85 feet tall and 53,000 square feet in size. The exterior is adorned with Native-themed brickwork, including a piece of the façade depicting boats, while the inside walls are adorned with artwork made by Native artisans.
Features of the Chief Seattle Club Apartment
Inside the Chief Seattle Club Apartment premises will be health care and social service facilities. The Seattle Indian Health Board will administer the clinic, which will include six exam rooms, a pharmacy, and a traditional healing area where patients may obtain medical, dental, pharmaceutical, mental health, and traditional medicine services.
There will also be a cafe in the building that will sell cuisine from Native companies and roasters, and rooms for additional services, case management employees, job training facilities, and education.
Also Read: Volunteers of America to build low-income senior housing in Colorado
Residents of the Chief Seattle Club Apartment Complex can socialize in a gathering place on each floor, and Chief Seattle Club’s day facility that provides social services to Indigenous people.
The complex to house more than 100 people and families earning less than US$ 40,500 per year
Chief Seattle Club Apartment Complex is anticipated to house over 100 people, with each apartment renting for between US$ 200 and US$ 300 per month. All of the residential apartments are allocated for people and families earning less than US$ 40,500 per year, or 50 percent of King County’s average earnings.

Leave a Reply