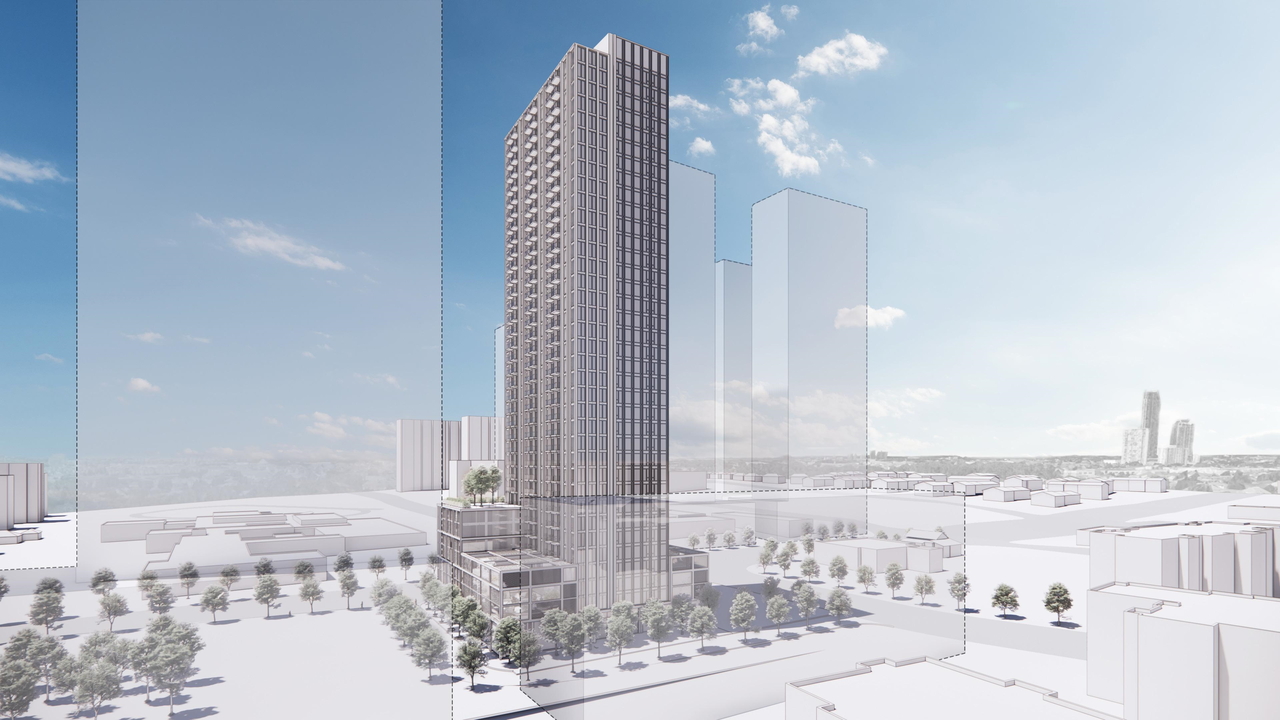A brand-new mixed-use structure has been proposed by Clearbrook Development Ltd for the area east of the station and Hurontario Street in Toronto. For 3115 Hurontario Street, directly south of Kirwin Avenue, Arcardis Canada, and IBI Group have submitted Zoning By-Law and Official Plan Amendment submissions to the City of Mississauga on behalf of Clearbrook.
According to the Sweeny &Co Architects Inc. plan, a 36-story structure with 431 units would be constructed on the site, measuring 123.9m tall. There would be 1,406.4 square meters for the Dam Youth Charity. 195.3m2 would be for commercial usage in the 27,109 square meters gross floor area (GFA).
The tower’s higher floors as well as the entire tower would contain residential flats. For the tower floor, the structure would step back from all building faces. It would have a podium that is six stories high.
Also Read: Construction Work Complete on CIBC Square Skyscraper in Toronto, Canada
More on the Clearbroook Development proposed mixed-use project in Toronto
The location is close to homes and businesses and is a part of the Cooksville neighborhood. Within a kilometer of 3115 Hurontario Street, there are twelve active development applications, including many mixed-use structures. Furthermore, there would be 280 spaces total on four levels of underground parking. 65 of them would be designated for guests.
Along with several temporary bicycle parking places at the grade, the podium’s second level would also have 281 bicycle spots. The building’s rear Kirwin Avenue would be the suggested access point for vehicles. Commuters would only need to walk five minutes to reach the Hurontario LRT line. The proposal’s objectives include building community and revitalizing the current infrastructure.
Further, the Dam Youth Charity would benefit from this and receive outdoor amenity space on the podium’s first and second floors. Additionally, the project’s mixed-use design, which combines residential, commercial, and charitable uses, is meant to improve the Cooksville neighborhood as it develops.

