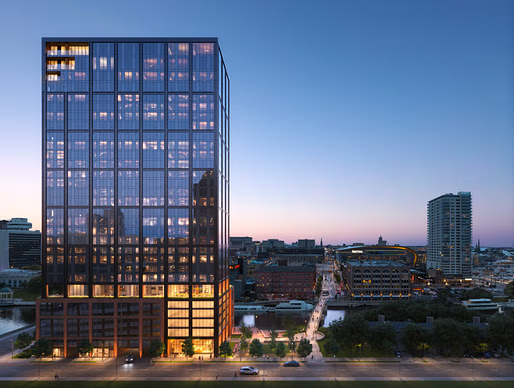Construction began officially on Monday, June 16, on The Neutral Edison, a 31-story tower in that will be the tallest mass timber building in the U.S. Located at 1005 N. Edison St., Milwaukee, the tower will house 353 homes and a range of upscale luxury amenities.
The high-rise rental development is being designed with health, sustainability, and lifestyle in mind. Among the amenities it offers are a club membership covering a whole floor, fitness center, health clinic, spa, bathhouse, sauna, pool, café, and organic grocery store. The Husky’s residents will also have access to a movie theater, golf simulator, co-working spaces, dog park with grooming suites, and lounge areas. Additional amenities include in-site Tesla rentals and an e-bike and scooter sharing program. An outdoor lounge deck will also feature a small pool.
Approximately 7,000 square feet of retail space will be on the first floor. Los Angeles’ Copa Vida will operate both the grocery store and café, as well as manage the co-working spaces. The firm is expanding its presence in the neighborhood, with other locations in Neutral’s other Madison buildings planned.
CD Smith has gotten fully started to manage construction work. Neutral, the project’s developer received $133.3 million in construction loans from Bank OZK and Pearlmark.
Hartshorne Plunkard Architecture is the design leader of the building, while Forefront Structural Engineers manages structural engineering services, assisted by Thornton Tomasetti with additional services.
Project permitting process
Neutral Edison has seen several rounds of design refinement since its original release in 2020, which delayed the approval. The permitting process wrapped up in February, including a lease for additional parking in a nearby city-owned building. The Neutral Edison finished construction will see the tower stand taller than the 25-story Ascent building—half a mile to the east—the tallest mass timber building in the Western Hemisphere. But soon the world title will be claimed by an even taller timber structure under construction in Sydney, Australia.
The developer Neutral continues to set new precedents with green building. A second record-breaking tower is also in the works across the street from The Neutral Edison.
The developer states that the incorporation of mass timber within the building reduces embodied carbon emissions by up to 54% and reduces energy use and operational carbon by 45% compared to traditional building methods. A significant portion of the wood will be Forest Stewardship Council-certified, and the project aims to achieve Passive House standards and Living Building Challenge 4.0 Core Certification.
“By combining mass timber technology with a high-performing, low-carbon envelope, The Neutral Edison is redefining what sustainable architecture can be,” said Daniel Glaessl, Partner and Chief Product Officer at Neutral. “We’re thrilled to bring this forward-thinking project to life, offering an elevated and intentional lifestyle for future residents.”
Read also: New York City lays out plans for the largest mass timber residential project on Staten Island
Construction on Tallest Mass Timber Building in the U.S. – The Neutral Edison: Project Factsheet
Project Overview
Location: 1005 N. Edison St., Madison
Developer: Neutral (Madison-based)
Construction Start: June 16, 2025
Height: 31 stories
Building Specifications
Residential Units: 353 units (high-end rental)
Commercial Space: 7,000 sq ft (ground floor)
Construction Type: Mass timber with high-performing, low-carbon envelope
Sustainability Goals: Passive House standards and Living Building Challenge 4.0 Core Certification
Key Team Members
General Contractor: CD Smith
Architecture: Hartshorne Plunkard Architecture
Structural Engineering: Forefront Structural Engineers
Additional Engineering: Thornton Tomasetti
Financing
Total Construction Financing: $133.3 million
Lenders: Bank OZK and Pearlmark
Tallest Mass Timber Building in the U.S: Amenities & Features
Health & Wellness
Full-floor membership club
Fitness center and spa
Health clinic
Bathhouse and sauna
Pool and outdoor lounge deck with small pool
Lifestyle & Convenience
Movie room and lounge areas
Golf simulator
Coworking spaces (managed by Copa Vida)
Dog park with grooming facilities
On-site Tesla rentals
E-bike and scooter sharing program
Environmental Impact
Embodied Carbon Reduction: 54% compared to traditional construction
Energy & Operational Carbon Reduction: 45% compared to conventional methods
Timber Certification: FSC-certified materials
Significance: Tallest mass timber building in the United States
Project Timeline
Initial Announcement: 2020
Final Legislative Approval: February 2025 (including parking lease agreement)
Construction Commencement: June 16, 2025
Completion: 2027
Read also: New Milwaukee Development to Feature World’s Tallest Mass Timber building

Leave a Reply