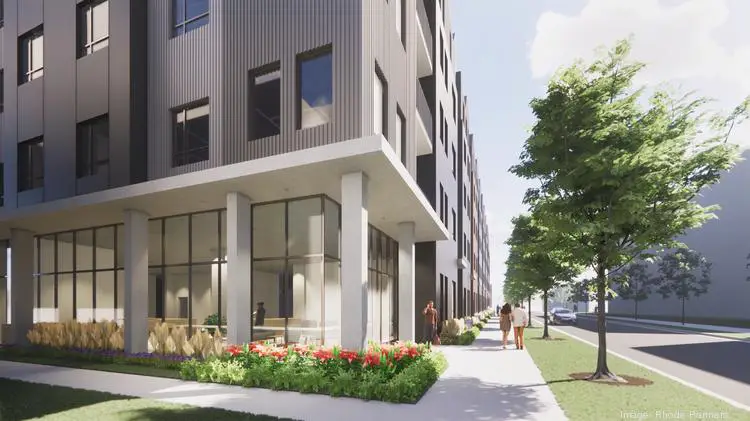A real estate development firm Parallel Co. has commenced the construction on a 143 unit (Ohio State University) new OSU Student Apartment Building project which is being developed at 76 E. Ninth Avenue near the Gateway University District and the Ohio State University (OSU) campus in Columbus, Ohio. This student housing development will offer OSU upperclassmen and graduate students as well as young professionals an upscale living option proximal to the campus.
This new OSU Student Apartment Building will be the first project in the city for the developer Parallel Co., occupying upto 228,000 square feet of residential space. The initial plan for the project as proposed by Parallel was intended to feature a six-story building, but the proposal was rejected by the University Area Commission’s zoning committee according to Michael Kehlmeier, the chairman of the committee and modifications were requested by the committee.
Also Read Construction begins on Acts mixed-use complex in Oakland, California
New OSU Student Apartment Building on 76 E. Ninth Avenue
The new and accepted design of the OSU Student Apartment Building project is now a five-story building in the Weinland Park neighborhood. The development will include ground-floor walk-up units facing East 9th Avenue, which will blend the building into the fabric of the existing neighborhood. The exterior of the building will be designed with brick, metal paneling, and wood cladding, showcasing a large picture window.
The OSU Student Apartment Building will also consist of a fully furnished studio through five-bedroom apartments incorporated with innovative designs and numerous amenities for a luxury experience. Amenities and upscale design elements such as a courtyard pool and hot tub, a Luxor One-controlled package lockage area, Bluetooth showerheads, quartz countertops, and in-unit washers and dryers will be included.
The first floor of the OSU Student Apartment Building will feature common areas such as a robust café and lounge; a state-of-the-art fitness center or gym will also be part of the building’s design; as well as a study area. The architect handling the building design is the Austin-based Rhodes Partners, while MKSK of Columbus is in charge of landscape design. This project is being developed with the aim of achieving the National Green Building Standard (NGBS) multifamily certification, upon completion.
Kristen Penrod, principal at Parallel expressed her excitement about being part of the project and appreciated the collaborative effort from both members of the community and the design team.

Leave a Reply