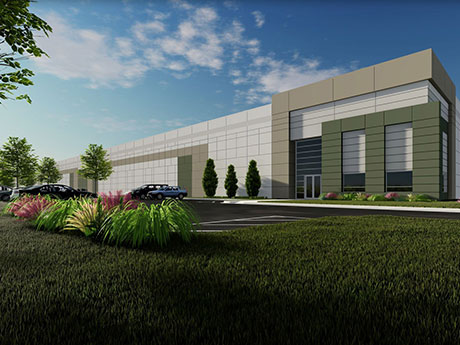The construction of four HSA commercial warehouses in Illinois has begun. With a total of 1.9 million square feet, the project is developed by HSA Commercial, a diversified, national full-service commercial real estate firm.
One of the warehouses will be developed in Waukegan, Illinois. This will particularly be located along the I-94 corridor between the metropolitan areas of Chicago and Milwaukee. Dubbed the Delany Commerce Center II, the warehouse will be 218,500 square feet in size upon completion in July 2023.
Designed by Harris Architects, the facility will have a clear height of 36 feet, 28 truck docks, four drive-through doors, and parking for 300 cars. The project’s general contractor is PREMIER Design + Build Group while the civil engineer is Manhard Consulting.
The property is being marketed for lease by Colliers.
An overview of the other three of the four HSA commercial warehouses in Illinois
Also Read: Construction of Illinois Torrence Place housing and health clinic complete
The other facilities include Building IV at Park 94 in Mt. Pleasant, Wisconsin, which will be 226,148 square feet large. The industrial park’s initial phase was finished by HSA in 2009. The new structure will have a clear height of 36 feet, 52 truck docks, two drive-through doors, and parking for 37 trailers and 286 automobiles when it is finished in July 2023. The building is being marketed for lease by CBRE.
HSA started construction on the first three buildings in the Bristol Highlands Commerce Center West in Kenosha, Wisconsin. The 550,647-square-foot warehouse is expected to be delivered by the developer in the third quarter of 2023. Furthermore, the building will have a 40-foot height, 79 truck docks, four drive-in entrances, 106 trailer parking spaces, and 256 automobile parking spaces.
Additionally in Kenosha, HSA started construction on the 918,844 square foot distribution center known as Highland Commerce Center of Somers. Plans call for a height of 40 feet, 109 dock doors, 165 parking places for truck trailers, and 511 spaces for employees to park their cars. The project should be finished in the third quarter of 2023.
The building is being marketed for lease by Cushman & Wakefield. Partners in Design is the project architect. PREMIER Design + Build Group is the general contractor. Pinnacle Engineering is the civil engineer for the three Wisconsin projects.

