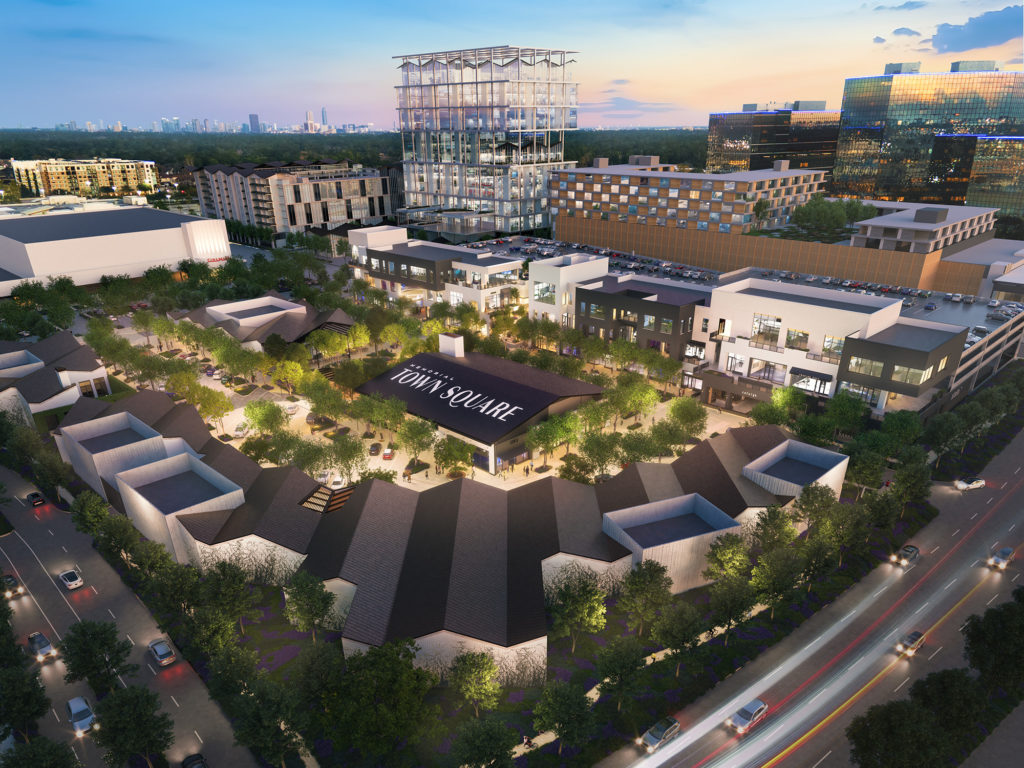Houston Memorial Town Square, a 27-acre urban infill development is planned by MetroNational. The latter is a Houston-based, privately-held real estate investment, development, and management company.
Houston Memorial Town Square is set to provide a modern outdoor experience by reimagining a portion of the already existing Memorial Town Square in Houston. The project is intended to not only modernize shopping experiences but also lay the foundation for future developments in Memorial City.
According to the president of MetroNational, Jason Johnson, this project has been in the works for some years. Ever since, the demolition of the former Sears in 2020, he said the company has been collaborating with the community. In order to meet their needs and ensure that the spaces blend into the surrounding environment.
In addition to the open-air town center, the Memorial Town Square development will also feature apartments, boutiques, offices, restaurants, and shops.
Also Read California: 8850 Sunset Boulevard mixed-use development project plans move forward
Johnson also said the project will be multi-phased and it presents a completely different type of offering from the previous setups. Located at Barryknoll Lane and Gessner Road, the Houston Memorial Town Square project will incorporate lush landscaping and outdoor seating arrangements. Thereby, transforming it from an enclosed shopping center into more of an outdoor and lifestyle center. Johnson further stated that by implementing this new concept, the project offers more walkability.
Development plans for the Memorial Town Square Project
Starting with the redevelopment of an existing parking lot, the initial phase will provide a 190,000-square-foot open-air retail space. The development also covers the construction of 250 to 275 apartment units. These units will be built atop an additional 70,0000-square-foot retail component. Afterward, 350,000 square feet of office space development will commence in the future phases. Phase I is expected to start by 2023 and reach completion in 2025.
Ten restaurants have been planned for the project, with one of them being a glassed-enclosed garden-type space. Several of these restaurants at The Houston Memorial Town Square will have patios included in their designs to give an outdoor feel. Additionally, a mix of hangouts has also been planned such as sit-down restaurants, fast casual spots, and coffee and dessert havens. The project will feature a parking structure with 1,000 spaces to service this area. Another 150,000 square feet of the enclosed mall, are also in the pipeline for further developments. This will provide an updated entrance, new facade, and green space.
The master plan for Memorial Town Square was drawn up by San Francisco-based Gensler. MetroNational also employed the services of OJB Landscape Architecture from Houston to handle the design of the outdoor spaces. Finally, Dallas-based RSM Design was tapped by the developers to create environmental graphics and wayfinding for the project.

