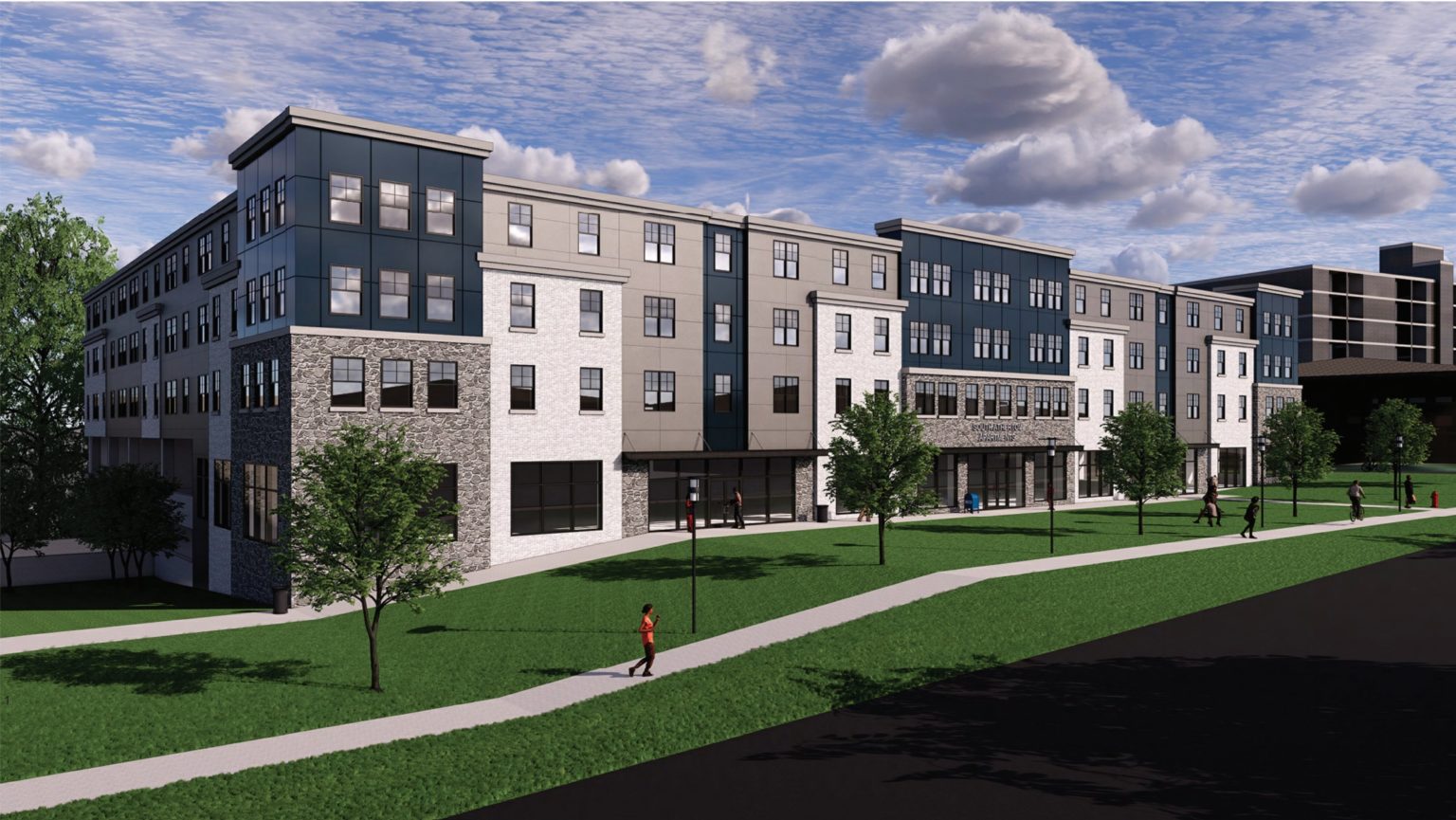After being put on hold last year due to divergent interpretations of borough zoning, plans for a new mixed-use building that will feature a residential and commercial structure on South Atherton Street in State College, Pennsylvania, are reportedly moving forward.
The 143,017-square-foot property, the construction of which is set to begin in late September, is being developed on the former M&T Bank building and Keller Williams Realty offices on South Atherton Street, as well as the USA Vein Clinic on Logan Avenue, both of which will be removed.
Upon completion in , which is scheduled for March 2024, the property will have 126 one- and two-bedroom apartments, 28,351 square feet of commercial space, and an internal parking garage. On the second level of the mixed-use building in Pennsylvania, there will be two more business spaces, as well as an outside courtyard in the center of the building with amenity areas, including a covered area, for residents. The level also has three study rooms, a common space, and other facilities.
Also Read: Esplanade Mixed-Use Project Coming to Pittsburgh, Pennsylvania
The third and fourth levels will be occupied with apartments and amenity areas. One bathroom will be provided for one-bedroom apartments, while two bathrooms will be provided for two-bedroom flats. The structure will have a fitness centre as well as a mail and parcel room.
Separate from the main walkway along Atherton Street, a large sidewalk in front of ground-floor retail will contain seats, garbage receptacles, and lights.
Preliminary proposal for the New Mixed-Use Building in Pennsylvania
Last summer, developers filed a preliminary proposal for the project, but it was disallowed by the borough administration due to zoning regulations. The borough and developers couldn’t agree on how to interpret the maximum number of residential units and how to calculate commercial and residential floor spaces.
Following the appeal, the borough and developers South Atherton Development LLC established an agreement, the terms of which are met by the current plan submission. The number of apartments was reduced from the original proposal of 144, but the commercial area was enhanced from the initial 11,000 square feet.

Leave a Reply